Building an Asgard Shed - Step by Step
This Asgard Shed Review goes into a lot more detail about the sequence of construction of the Asgard Flexistore. The first ten pictures show the shed build progress panel by panel. At the end I use a few close up pictures to show the build quality of the Asgard Shed and specific details that I talked about in the main review article.
The whole build took about 3 hours and was fun to do because of the speed of progress. The panels fitted together well and there were no major hitches. The most important factor for me was the preparation, ensure that you have a good level base and your build should go well too!
Here are the construction sequence pictures
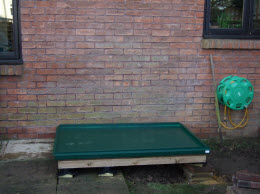
Step 1
I built the shed base
before I started the shed assembly.
The integral shed floor was just placed on the timber deck. It is critical to the alignment of all the holes that are used to fix the panels together that the shed is built on a level surface.
Asgard supply some shims to help you take out a bit of irregularity, probably 5-15mm here and there. It is really up to you to make sure that your starting point is a flat as possible.

Step 2
The first panel just slots into position. I leant it against the wall while I went to get the second
panel to fix to it.
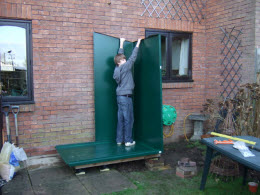
Step 3
You will need someone to hold the two panels while you start to fix the panels together along the joints
using the self-tapping screws.
During construction I put the panels in place and secured them with 3 or 4 screws before putting the next panel in place. I came back when all the shed panels were in place to fix the remaining screws in the empty holes
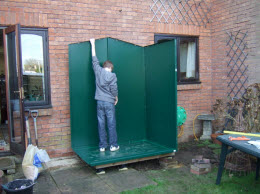
Step 4
The second rear wall panel is located.
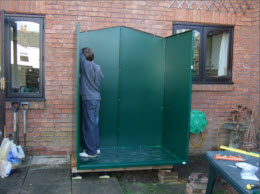
Step 5
With the second side wall panel in place the shed starts to take shape.
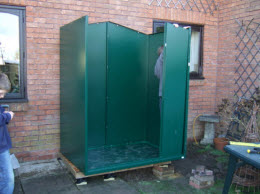
Step 6
First panel to the side of the door.
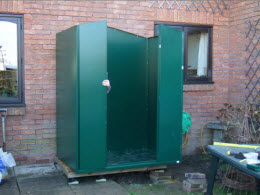
Step 7
Second panel to the side of the door.
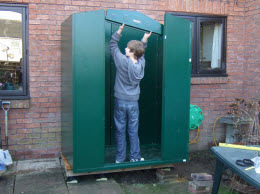
Step 8
The panel over the door is put in place to complete the outside walls.
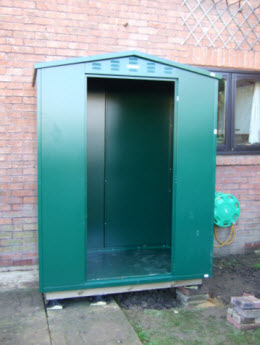
Step 9
The roof is lifted in to place.
The roof is fixed to the walls with the same self tapping screws as the rest of the building. With a fixing every 125mm or so along the panel edge this makes for a very secure seam.
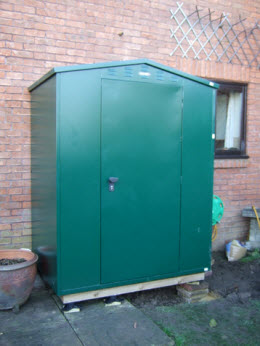
Step 10
The final step is to hang the door.
The door hinges are fixed with normal metric bolts into pre-tapped holes.
Now for the close up details of the Asgard shed
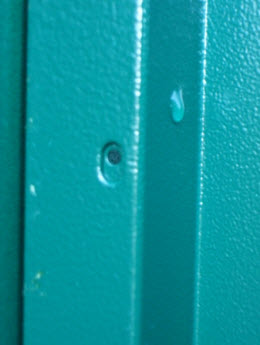
Holes along the panel joints
This is a close up of the holes that are used to fix the panel joints. The self-tapping screws fit
through the slotted holes and then cut their own thread through the smaller circular hole behind it.
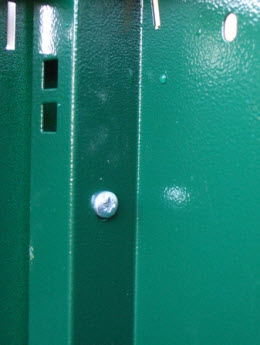
Fixing of panel joints
This close up shows the joint between two panels and a self-tapping screw in place. The box formation of the
panel joint allows the two panels to slot together very cleanly. The self tapping screws then make sure that the
two joints are locked together.
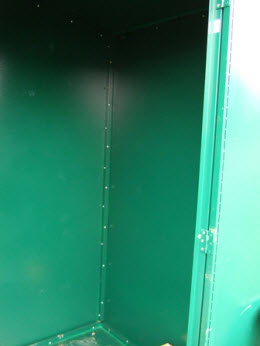
General view of panel joints
It was a bit difficult to take this shot. What I hope it shows is the number and frequency of
fixings that hold the shed together. The frequency and number of fixings make the asgard shed very secure.
It would be very difficult, and noisy, for a burglar to break in.
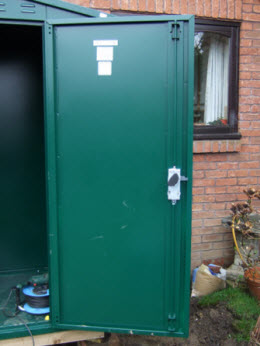
A view of the inside of the shed door
The door is secured into the door frame at the top, bottom and
next to the door handle. The door lock is a cylinder lock and so very secure.

The shed door hinges
A detail of the shed hinge. The door went on very easily with all the holes lining up and the door
fitting and closing well. The fixings for the door were into pre-tapped holes.
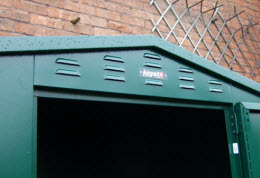
Ventilator over the shed door
The ventilation grill above the door. There is additional provision for airflow around the eaves.

Keep in touch with our monthly newsletter
Shed Building Monthly




