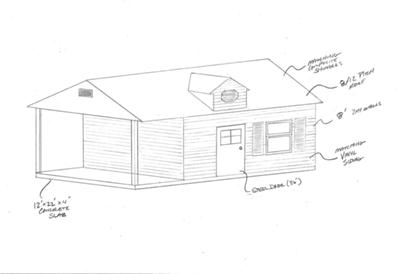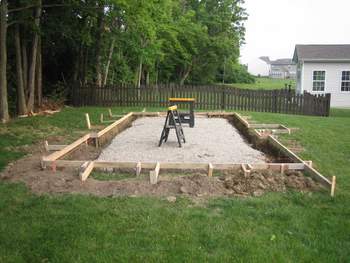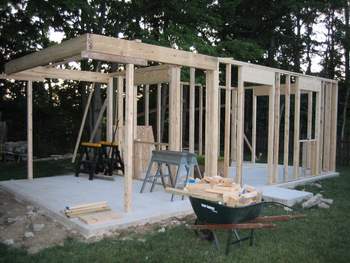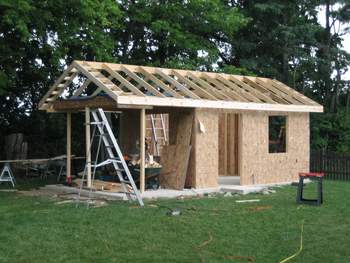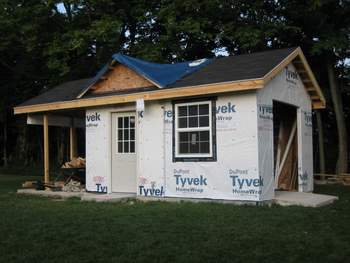Build or Buy Trusses??
by Steve
(Lebanon, OH)
I'm planning on building a shed on a 22x12 slab. The shed itself will be 16x12 with a 6ft covered porch. I'm wondering about the trusses, should I buy or build them?
I would like to get as much storage as I can, so if I bought them I would probably buy attic trusses. On the other hand, I've seen some smaller sheds built with trusses where there wasn't a board running from eave to eave, which definitely opens up the space inside. Although I'm sure these aren't as strong as a truss with a full cross-member running from eave to eave.
What are your thoughts on this?
Return to Shed Roof hub page

