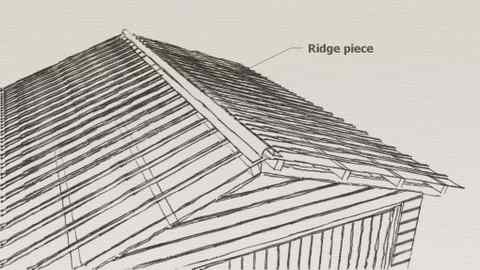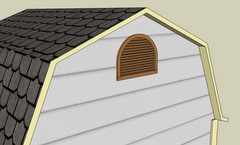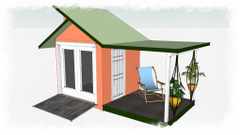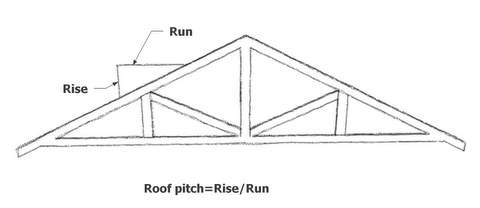Building a shed roof - tips to keep you dry!
When building a shed roof, one of the main goals is to keep you and your possessions out of the elements. That's why making sure that your shed is watertight is so important. After all, no one wants to have to wear a raincoat in their newly constructed shed!
Roof Types
Select a roof type that meets the needs of your shed project. There can be many things to consider when selecting a roof. For example, hip roofs are good for high wind areas because they are sturdy and deflect the wind, while pent roofs are convenient because of their ease of construction. Visit the roof style section to see different roofs and to find the roof that best suits your shed.
Roof Materials
When it comes to roof materials, there are many options when building a shed roof. Finding the best one for your shed can take some careful consideration. One of the most popular roof coverings is using a composite or asphalt shingle. On sturdy structures that serve as more of an out building, slate shingles or clay tiles may be used. For more of an industrial feel, consider using corrugated metal or plastic. Natural options include wood shingles or cedar shakes.Visit the shed roofing section for more information and pictures of roofing materials.
Roof Ridge Pieces
Regardless of what type of roof covering you choose, unless you have a single pitch roof, a roof ridge piece will be necessary. Roof ridge coverings ensure that the apex of the roof, an area that can be susceptible to leaks, is properly protected and disperses water away from the roof seam.

Roof Ventilation

Consider adding vents to the gables to eliminate or reduce condensation problems. Vents can be placed in the front and rear gables to allow air to circulate through the rooftop. Gable vents can be homemade with wood slats and screen (to keep the birds and insects out) or can be purchased. Decorative gable vents, such as circular, half-moon, and rectangular vents, can add character to the roofline. Even some metal shed kits come with roof vent options.
Roof Overhangs

Building a shed roof with an overhang can substantially change the look of the shed and can add extra functions. A roof overhang can allow for the incorporation of soffits, another roof ventilation option, and they can help cover entryways and move rain water farther away from the shed and foundation. With a large front overhang, the shed can incorporate a nice outdoor seating area with patio.
If you are building a shed roof with an overhang, you will need to incorporate this into your shed roof plan and allow for the overhang as you build. Many sheds do not have large roof overhangs (often because it is easier to go build without them), but sheds that successfully integrate roof overhangs often look very attractive.
Find how to design and build shed roof overhangs
Determine Roof Pitch
When building a shed roof calculating the pitch can be a tricky business, but it is undeniably
important because you will want to make sure you build a sound structure to place above your head.
|
This chart compares the standard pitch notation to degree equivalents: Pitch........Degrees 12...........45 11...........42.5 10...........40 9............37 8............33.75 7............30.5 6............26.5 5............22.5 4............18.5 3............14 2.............9.5 1.............4 |
The roof pitch is determined by the 'rise' and 'run' of the roof. You can always purchase a handy roof pitch and angle finder device to determine the roof slope.
A roof with a slope of 10 degrees (2:12) or less is generally considered a flat roof. Acceptable flat roof coverings include tin roof sheets and pre-fabricated plastic sheets.
Heavier materials such as slate and clay tiles need a larger slope in order to construct a sound roof and to allow for the proper overlay of the materials. When you are shopping for roofing materials, check the instructions to see the necessary slope.
Find out more on choosing the right roof pitch for your shed

Evaluate Wind and Snow Load
Check the packaging materials and product information for any roofing material to assess the wind and snow load.
Snow tends to accumulate more on roofs with pitches of 14 degrees or less (~3:12 or less) because it cannot easily slide off. If you live in an area with a lot of annual snowfall, consider creating a steeper roof slope. Also remember that metal roofs tend to shed snow more easily than shingled roofs.
Related posts:
- Safety during roof construction
- Shed roof construction
- Creating a loft space in your shed roof
- Using a skylight to allow light into your shed

Keep in touch with our monthly newsletter
Shed Building Monthly




