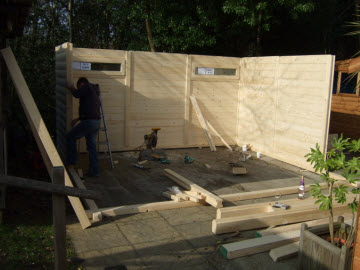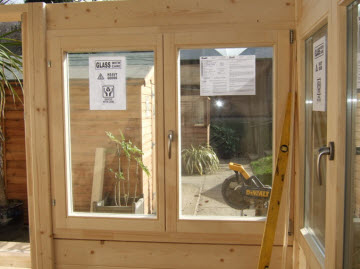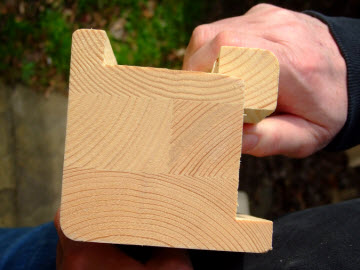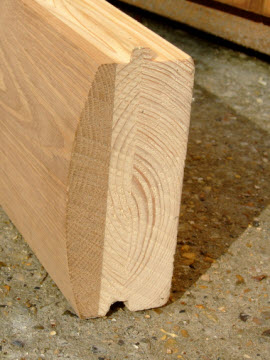Croatian Cabin - When is a shed not a shed?
"That's a great looking shed there David."
"Its not a shed it's a cabin."
I was meeting with David Whitewood at the local Notcutts Garden Centre where Croatian Cabin were putting up their first UK 'show cabin'. The Demonstration model was situated in amongst a bunch of more traditional garden sheds at the Burtenshaw Garden Buildings show site in the garden centre grounds.
Croatian Cabin has already installed 10 or so garden buildings in the UK and were looking to have some permanent displays set up for potential purchasers to find out more.
Who are Croatian Cabin?
| Update: Last time I checked the Croatian Cabin website they seemed to have disappeared! Anyway, I decided to keep this article up as an interesting example of a quality log cabin type shed. I particularly like the logs with the thick oak veneer. Worth a read and looking at the pictures - John |
Justin Barnes and David Whitewood set up Croatian cabin to promote the products of Azelija Kupa one of the largest timber cabin producers in Southern Europe. Justin has a Croatian wife and lives in Croatia while David is based in the UK and seems more responsible for the sales and installation end of the business. Cabins are the very smallest part of the Azelija range.
Azelija is one of the largest producers of timbers building in Croatia, normally they produce much larger log buildings such as full size houses, which are delivered to site in kit form. The kits are then just stacked up and interlocked off a pre-prepared base to form permanent habitable buildings. The development of the Oaziz cabin range was to address a specific market here in the UK.
The Oazis cabins have been developed specially for the UK market
The Croatian cabin construction looks unique and allows a great deal of flexibility in supply and installation. I think that the closest system that I could compare it to would be lego.
 Construction of cabin during day 1
Construction of cabin during day 1
The cabins are based around a 0.7m module there are also 1.4 m pieces too. A timber ring which forms the footprint of the cabin is formed on a pre-prepared base. Vertical posts with a slot running down each side are then slotted to this timber ring. The horizontal logs are then stacked in the slots between the vertical posts.
 Picture of the double glazed windows from inside
Picture of the double glazed windows from inside
When it comes to installing windows and doors they are made to the same module as the horizontal logs and they just fit between the posts. If you need to raise or lower the height of a window during construction then you put it in a lower position in the stack of logs...easy.
The timber logs looks very smooth and natural
 Corner post, shaped to accept the stacks of logs
Corner post, shaped to accept the stacks of logs
The post is formed from several pieces of timber.
The logs are made from solid timber, they are also engineered to improve their performance. The engineering is in the form of lamination. The finished logs are either 65 or 100mm thick and are formed from 2 or a maximum of 3 laminations. The timbers have been glued together with high performance glues and under great pressure. These methods are common place in today's high tech timber industry.
The resulting timber 'log' is thicker and a lot more dimensionally stable than an unglued log of the same size. The reason for this increase in dimensional stability is the careful way that the grain is oriented when the logs are glued. This means that if one of the pieces is naturally trying to twist one way it is resisted by the other piece twisting the other. The lamination also reduces the tendency of the logs to swell when they become wet.
 Typical log profile, 65mm thick.
Typical log profile, 65mm thick.
This one has a 'veneer' 25mm thick of oak.
Another new aspect of the lamination was that the logs can be from two different species. Croatian cabin have an option that the outer of the two laminations can be of Oak. This gives the prospect of a cabin that looks as though is made of oak and will weather and age to a beautiful silver grey colour like oak. However the oak is only half of the log thickness, thick enough to be a solid facing but not so thick to put the cost into the stratosphere. ;-)
The walls are just one aspect of the cabin construction.
So far we have just discussed the walls
The roof is a 'flat' structure that puts the overall cabin height at less than the all important 2.5m, so that the planning restrictions on the location of the shed within the garden are minimised. There are number of roof finish and insulation options. The roof has enough strength built in such that if you wanted to install a green roof with succulent plants/meadow grass growing on it.
The windows and doors are double glazed and come with all the security and locking options that you would expect in a domestic house.
It all leads to a very comprehensive product with a range of options.
My understanding of the Croatian Cabin offering
The cabins are built more to domestic house standards than garden shed standards. My research of the market showed many buildings with walls 44mm thick but few at 65mm and none at 100mm. This robustness puts the shed more at the level of those looking for a more permanent garden structure such as a garden office or livable room than for the storage of mowers and garden tools.
 The completed cabin with roof, before the final interior fit out
The completed cabin with roof, before the final interior fit out
The appearance of the building is also more 'contemporary' than most log buildings. If you look a round most log building do look quite well 'Scandinavian' summerhouse. The Croatian cabin with its flat roof and corner posts looks well alongside most other offerings in the garden office market.
The components that I saw were all well made to precise tolerances in a factory and so this leads to a short construction time. For most installations to date Croatian Cabin have been installing cabins on bases constructed by their clients contractors. From a ready made base the building envelope should be up and ready within 3 days. I first visited the site at Notcutts on a Wednesday and the building was complete by the Friday.
With the greater number of sites that Croatian hope to install over the coming years they are looking at a range of base options for clients that do not have the site ready prepared.
With the shell of the building complete what you decide to put in it is only limited by your imagination and that of David Whitewood. Install as many power sockets as you need. Remote controlled lighting and you're off.
I watched the construction of the demonstration building from start to finish
I dropped in for an hour or so for each of the three days that it took to get the shell of the building up.
The system worked very well and enables a good quality shed cabin to be built quickly from a
pre-prepared base.

Keep in touch with our monthly newsletter
Shed Building Monthly




