This Garden Shed Photo Album Is For Pictures That Didn't Fit in Elsewhere But are Worth Sharing
This garden shed photo page is where I share some of the pictures of sheds that I come across during my work (repairing sheds), on my travels during family holidays and when I am just out and about.
They are the sort of pictures that it might not be writing a full blog post about or perhaps they just don't just fit into an article on the subject.
Either way I hope that you enjoy them. I have sprinkled in a few links to relevant posts so that if you like, the decorative shed doors for example, you can click on through to the relevant section.
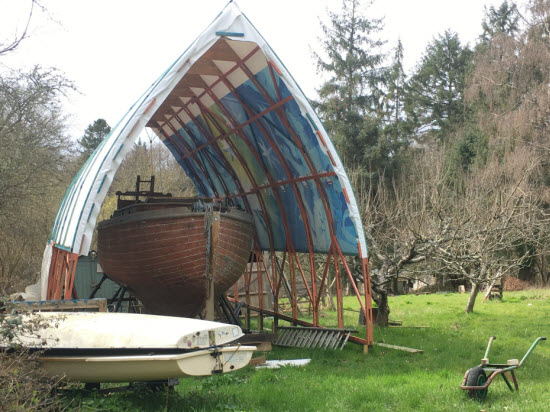 Spotted this boat shelter on a walk in the Sussex countryside
Spotted this boat shelter on a walk in the Sussex countryside
This arched steel structure with a lightweight covering very elegantly and effectively protects this boat from the elements whilst it is laid up for the winter
Lovely
 These greenhouses provide shelter and light for vegetables to be grown in conditions of harsh wind and rain on the outer islands around Scotlands coastline
These greenhouses provide shelter and light for vegetables to be grown in conditions of harsh wind and rain on the outer islands around Scotlands coastline
This greenhouse on the Scottish, Outer Hebridean island of North Uist is known locally as a 'polycrub'.
I love it as it perfectly follows the rules of 'form follows function'.
The frame of the structure is made from re-used PVC pipes from the local salmon farms. Whilst the covering is from UV resistant and highly impact resistant twinwall polycarbonate sheets. The arched form of the building makes the building highly wind resistant, as there are no sharp corners, and also allows in maximum light to the plants growing inside.
The locals use these small structures to enable them to grow vegetables inspite of the strong winds and rain that the area receives.
 Carport shed
Carport shed
I liked the simplicity of this structure. The main structural members are painted black. They are interesting as the upright and part of the section past the crank are made out of rectangular hollow section steel. From about the second purlin to the tip a section of timber has been inserted into the hollow section to extend it. A very neat and economical solution.
A big part of the success of a design of this type is the base, which of course is not visible. But essential to the long term stability of the structure.
 Interesting shepherds hut
Interesting shepherds hut
Spotted this home-made shepherds hut deep in the Sussex countryside. Made by architectural restorer Brian Williamson. I like the text on the side of the hut.
"Be daring, be different
be impractical
be anything that will
assert integrity of
purpose and imagination,
vision against the
play-it-safers,
the creatures of the
commonplace, the
slaves of the ordinary."
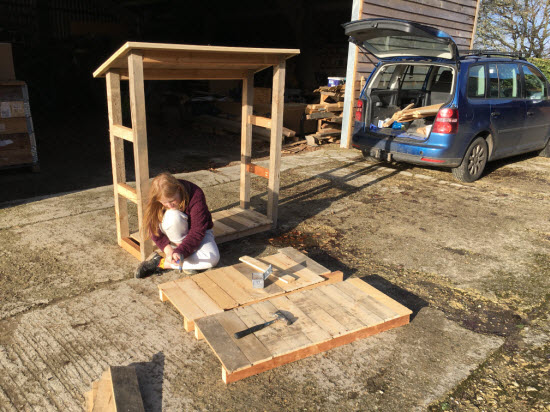 Building a firewood shed
Building a firewood shed
Building a firewood shed. I have been attempting to pass on shed building to the next generation. Here is my daughter helping to build a firewood shed that we had agreed to build for a friend.
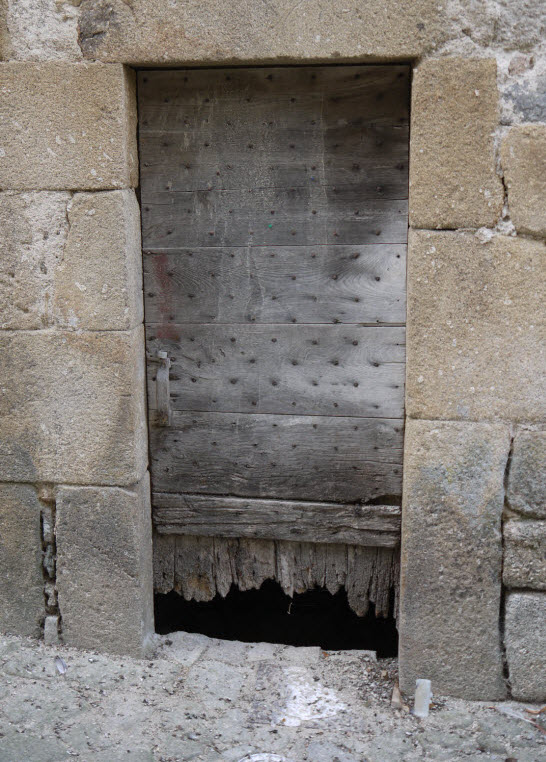 Shed door with damage to the bottom
Shed door with damage to the bottom
This ancient shed door has been around for years but wasn't immune to the effects of water. Dampness initiates decay in timber and the wettest place of any shed is around the base. The effects are plain to see
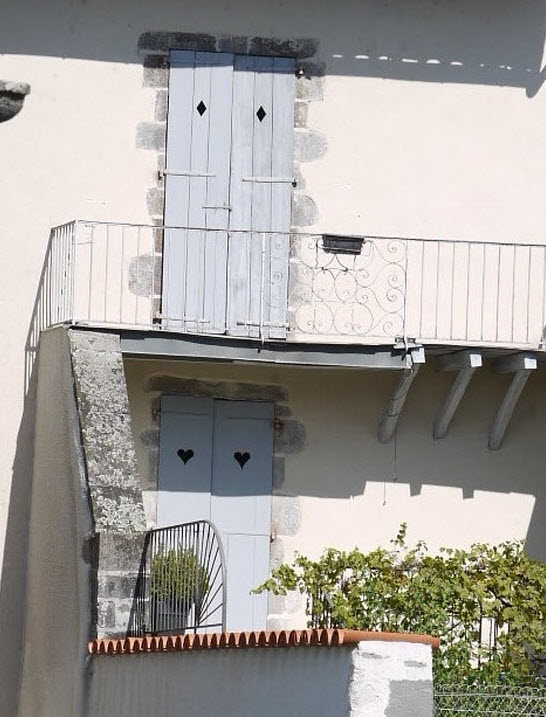 Shed door 'windows'
Shed door 'windows'
Shed doors are fairly simple to build. The addition of tiny openings such as the diamonds in the upper door or the hearts in the lower one adds some interest.
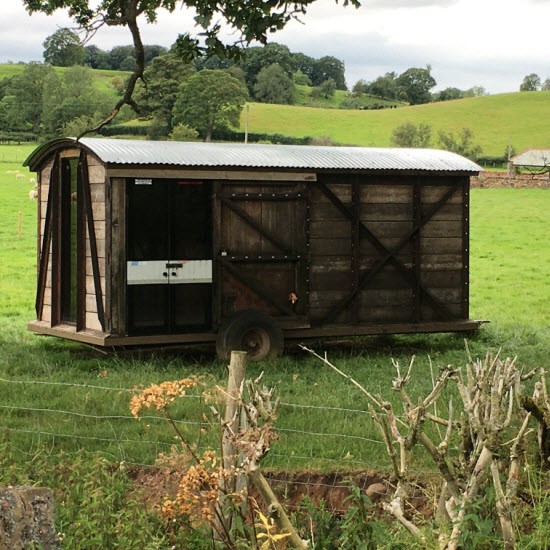 Cumbrian Shepherds Hut
Cumbrian Shepherds Hut
Shepherds huts are a quite a thing at the moment. I spotted this on holiday in Cumbria which appears to be an old railway carriage, re-built on a farm trailer. Probably for a bit of on-site glamping.
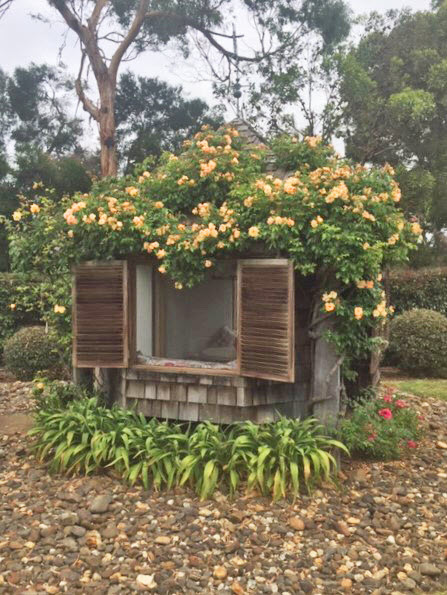 Rose covered summerhouse
Rose covered summerhouse
My sister sent me this picture of a lovely rose covered summerhouse from a garden that she visited in Melbourne Australia.
 Contrast of same cladding, installed at different times
Contrast of same cladding, installed at different times
I took this picture to show how unpainted timber ages with exposure to the elements. The timber here is some Douglas Fir cut to form feather edge boards. The section on the right is freshly installed while that on the left had been in place for about a year.
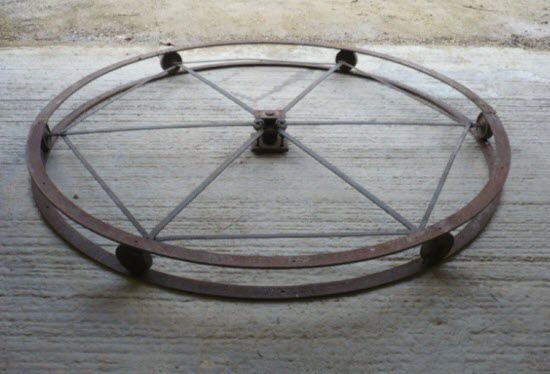 Boulton and Paul rotating base mechanism
Boulton and Paul rotating base mechanism
One type of shed that I am keen to construct in the near future is a rotating summerhouse. The turntable in the picture is from a Boulton and Paul model from the early 20thC. I have a more modern turntable in the workshop, just waiting for the right project to come along.
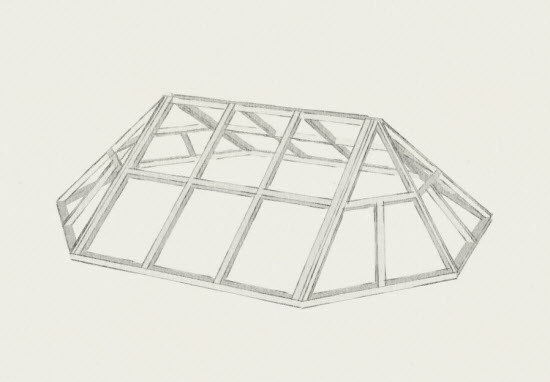 Computer model of summerhouse roof
Computer model of summerhouse roof
I generally build replacement summerhouse roofs in my workshop before delivering to site and installing. This means that I need to measure up accurately on site, then model the roof using Sketchup to create a virtual model. I can then create a cutting list from which to build the roof. This model was for an octagonal summerhouse.
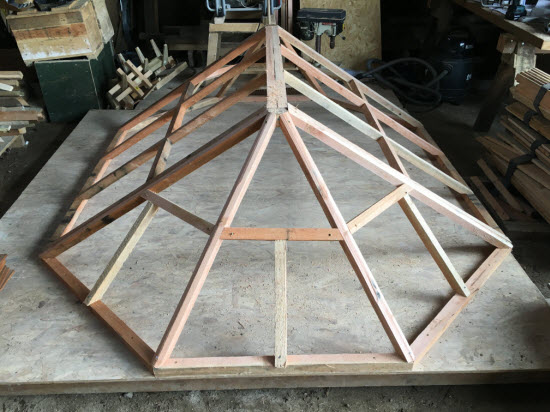 Construction of summerhouse roof in my workshop
Construction of summerhouse roof in my workshop
This is the roof built from the model above. The roof frame was built using douglas fir timber, the weather was kept out using cedar shingles.

Keep in touch with our monthly newsletter
Shed Building Monthly




