Types Of Shed Repair In Kent And East Sussex
These are examples of shed repair work that I have completed for customers in the area I live around Tunbridge Wells on the Kent and East Sussex border. I work in Tunbridge Wells, Tonbridge, Sevenoaks and all of the areas and villages in between.
The types of shed repair that I undertake come in many different varieties. It's fair to say that whatever the problem you have with your shed, I would expect to have a solution. The main thing is to tackle a problem early, as soon as you are aware of it. Following the old saying 'A stitch in time.... saves nine'.
Types of shed repair
Have a look at the pictures and categories of shed repair below for an idea of the sort of problems and solutions that I can help you with.
- Felt roof repairs
- Cedar shed roof repairs
- Cedar shed repair
- Roof reconstruction
- Shed foundations
- Concrete shed bases
- Bespoke shed design
- Shed kit assembly
- Shed window repair
- Stable roof repairs
- Concrete sectional garages
- External carpentry projects
- Rotating sheds
- Log Cabin Repairs
Felt roof repairs
Most UK sheds are fitted with bituminous shed felt. The reason; It's cheap. ;-)
However shed felt doesn't last very long, 3-5 years for the cheapest variety, and you often only realise it is leaking long after the water first started to come in. This means that the roof deck and timbers may have already started to rot and the contents of the shed may have become water damaged.
The material that I most often use for a shed repair to this type of roof is called EPDM (Ethylene Propylene Diene Methylene) which is an artificial rubber. It is strong, stretchy and long lived. EPDM is supplied as a singlesheet that has been cut to the size of your shed, so that there are no nail holes or lap joints as potential sources of leaks.
EPDM costs a bit more than standard roofing felt but when you consider the cost over its potential 30+ year life, the labour saving of not having to repeatedly re-cover your shed roof and reduced damage to the contents of your shed it comes out much cheaper. More on the benefits of EPDM shed roofs.
Have a look below at a couple of examples of this type of shed repair.
Case Study 1
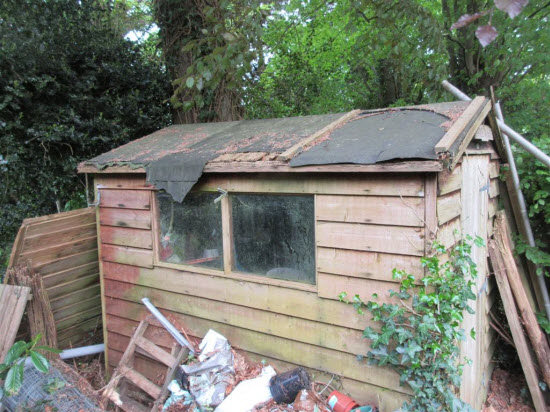 This shed roof had needed repairing for at least a couple of years. It was in a fairly bad condition.
This shed roof had needed repairing for at least a couple of years. It was in a fairly bad condition.
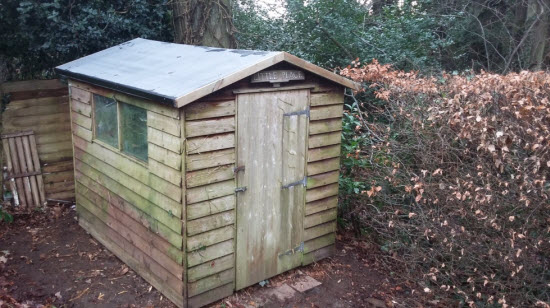 The same shed after replacing the roof deck and installing epdm sheet.
The same shed after replacing the roof deck and installing epdm sheet.
Case Study 2
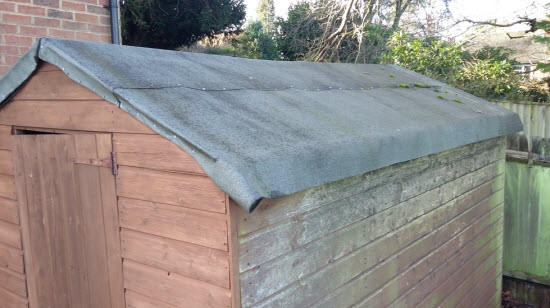 From the outsided this roof looked as though it was waterproof.
From the outsided this roof looked as though it was waterproof.
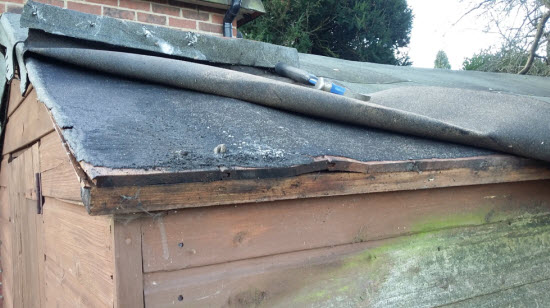 As roof replacement started it was obvious that small cracks and holes in the felt were letting in enough water for a number of slugs to thrive.
As roof replacement started it was obvious that small cracks and holes in the felt were letting in enough water for a number of slugs to thrive.
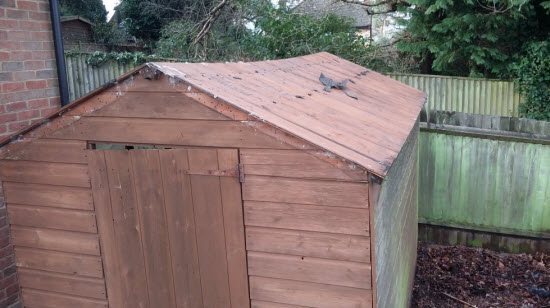 Shed roof after removal of old shed felt. This roof was caught just in time, no timber repairs required.
Shed roof after removal of old shed felt. This roof was caught just in time, no timber repairs required.
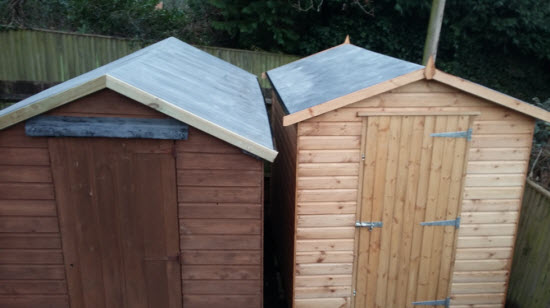 The old shed, on the left, with its new EPDM roof. A new shed was built next to it that incorporated EPDM from the 'get go'.
The old shed, on the left, with its new EPDM roof. A new shed was built next to it that incorporated EPDM from the 'get go'.
Case Study 3
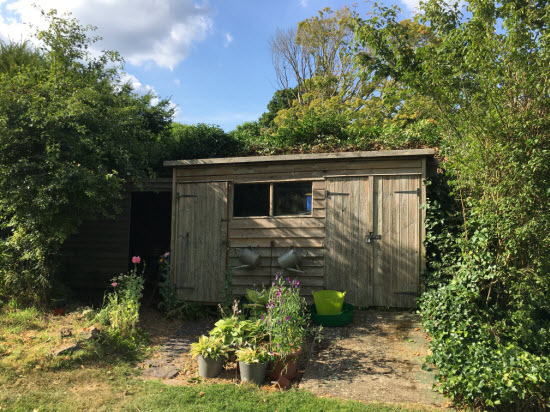 This 'flat' roofed shed had a felt roof that was beginning to leak
This 'flat' roofed shed had a felt roof that was beginning to leak
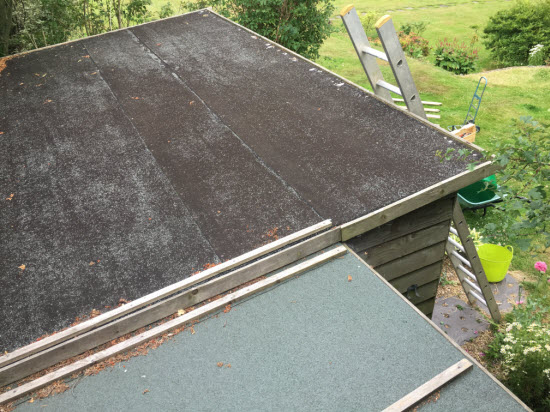 You can see that the felt had lost much of its protective mineral coating and the bitumen had started to crack and let in water
You can see that the felt had lost much of its protective mineral coating and the bitumen had started to crack and let in water
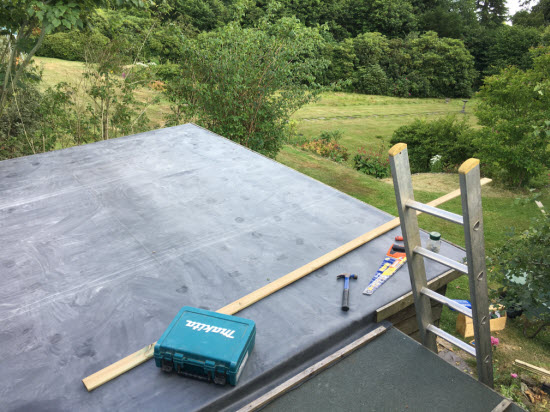 The new EPDM roof covering is flexible, highly resistant to UV degradation and has an expected life of 30+ years.
The new EPDM roof covering is flexible, highly resistant to UV degradation and has an expected life of 30+ years.
Cedar shed roof repairs
Cedar shed roofs are beautiful and durable, but eventually the cedar shingles come to the end of their life.
For this shed the downfall was a build-up of pine needles on the back of the shed. The pine needles held on to the water and eventually initiated decay in the outer layer of shingles. Despite this situation, which included finding several slugs living in the roof!, the roof lasted over 20 years and the roof remained largely waterproof.
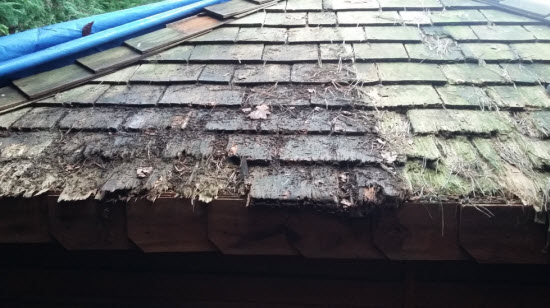 Outer layer of cedar shingles rotting due to build up of pine needles
Outer layer of cedar shingles rotting due to build up of pine needles
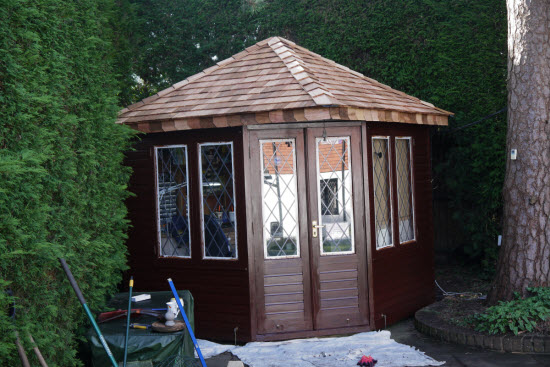 Summer house roof after re-roofing with cedar shingles
Summer house roof after re-roofing with cedar shingles
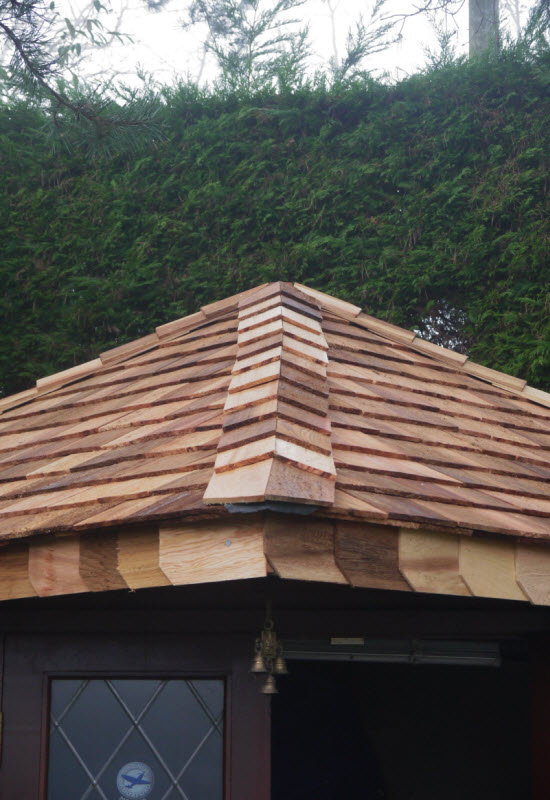 View along hip showing ridge tiles. The joint is protected underneath with a strip of lead substitute flashing
View along hip showing ridge tiles. The joint is protected underneath with a strip of lead substitute flashing
This roof was a simple cedar roofed gable shed in Sevenoaks. Once again a big transformation. I find that customers love watching the colours of the cedar shingles change in the months after installation. From the mottled brown colour to a lovely silver.
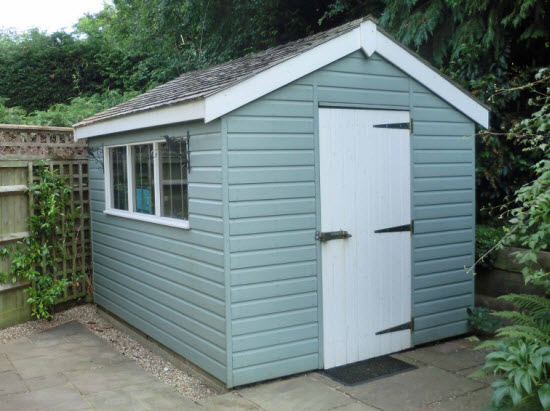 Cedar roofed shed before shingle replacement
Cedar roofed shed before shingle replacement
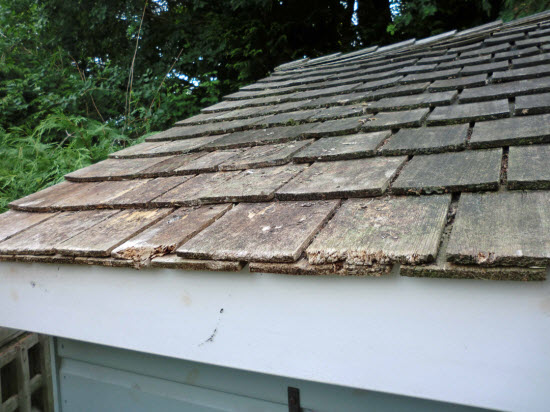 Close up of cedar shingles that have stopped keeping out the weather
Close up of cedar shingles that have stopped keeping out the weather
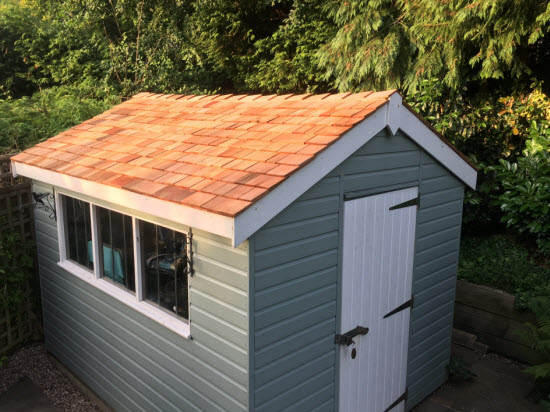 New cedar roof 'glowing' in the evening sun
New cedar roof 'glowing' in the evening sun
More on cedar shed roof repairs
Cedar shed repair
Cedar sheds are expensive, they age gracefully into the garden to a lovely silver grey colour.
Occasionally the weather and water will find a weakness and so a local shed repair is needed. This shed had been sitting in a small puddle for the last 20 years which had caused the timber bearer, the bottom of the door and frame to rot.
I replaced the timber bearers with recycled plastic so that the wood would no longer soak up the moisture. Then rebuilt the bottom of the door and door frame, splicing the new wood into the existing with glued scarf joints and oak dowels.
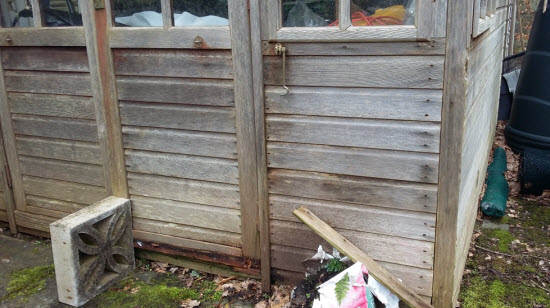 View of front of cedar shed. The bottom of the doors and front panels had disintegrated due to timber decay.
View of front of cedar shed. The bottom of the doors and front panels had disintegrated due to timber decay.
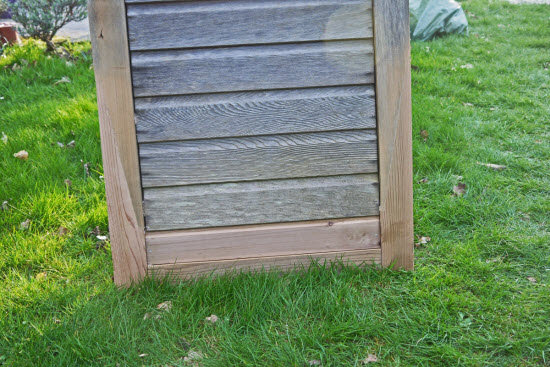 View of repaired cedar door frame with new timber spliced into the existing.
View of repaired cedar door frame with new timber spliced into the existing.
More on repair of cedar framed sheds
Roof reconstruction
Sometimes a shed roof repair will involve removing the existing roofing system (most often traditional felt) and also repairs to the roof structure. Although the repairs can look extensive the total repair cost often comes to around 1/3rd the cost of a new shed. A lot of the price of a good quality shed is in the cladding.
New roof to concrete panel shed/garage
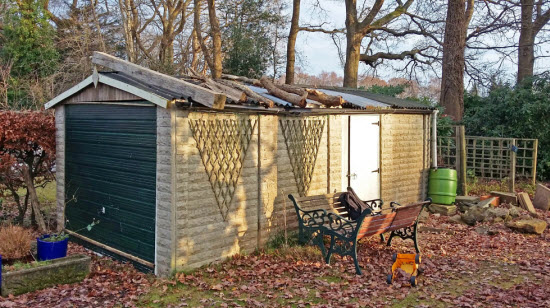 The existing roof was of corrugated bitumen sheets. It was held in place by some fairly large logs!
The existing roof was of corrugated bitumen sheets. It was held in place by some fairly large logs!
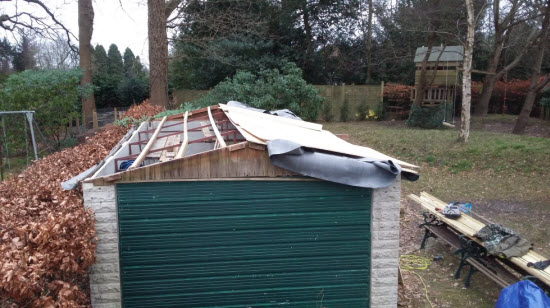 The existing roof structure was adapted to support a new EPDM roof supported on OSB (Oriented Strand Board) panels fixed to timber and steel.
The existing roof structure was adapted to support a new EPDM roof supported on OSB (Oriented Strand Board) panels fixed to timber and steel.
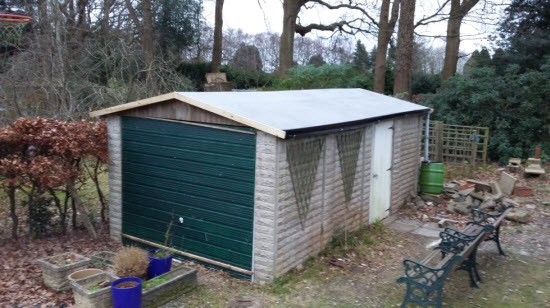 The completed roof
The completed roof
Over-roofing an existing shed
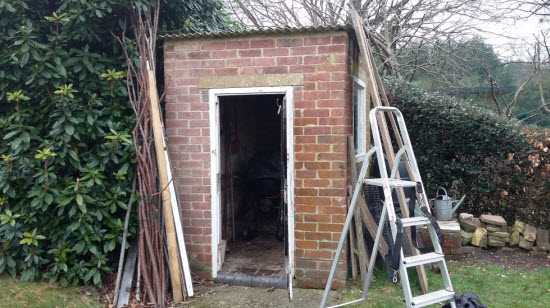 The structure of this shed was sound but it was suspected that the roof contained asbestos. The roof was leaking and the existing fixings
had corroded through (after 40 years service!).
The structure of this shed was sound but it was suspected that the roof contained asbestos. The roof was leaking and the existing fixings
had corroded through (after 40 years service!).
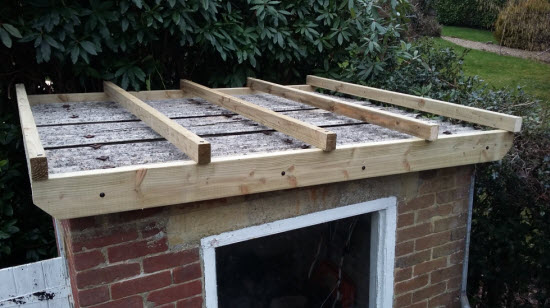 Rather than disturb the in-situ asbestos an over-roofing solution was adopted. Leaving the existing roof undisturbed beneath.
Rather than disturb the in-situ asbestos an over-roofing solution was adopted. Leaving the existing roof undisturbed beneath.
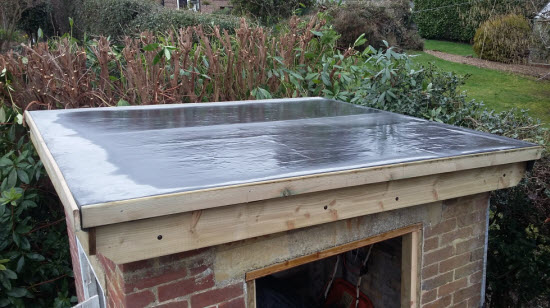 Completed over-roofing solution
Completed over-roofing solution
Shed foundations
The simplest form of shed foundation is a series of paving slabs set out to support the timber bearers of the shed floor. (see here for more on pad foundations)
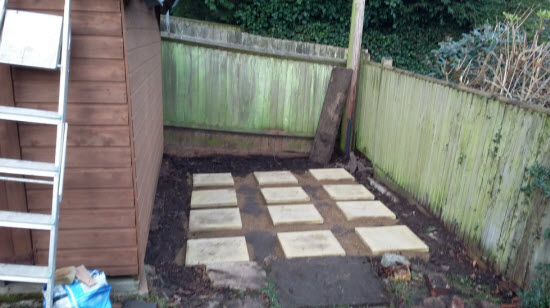 A series of flagstones on compacted ground is often enough to support the bearers for standard storage sheds.
A series of flagstones on compacted ground is often enough to support the bearers for standard storage sheds.
Concrete shed bases
A concrete shed base is one of the most robust (and expensive) forms of shed foundation.
Concrete shed base case study
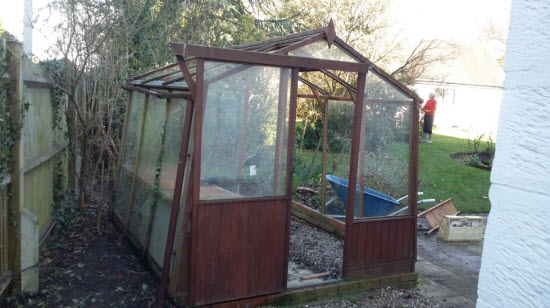 Existing greenhouse prior to dismantling and removal
Existing greenhouse prior to dismantling and removal
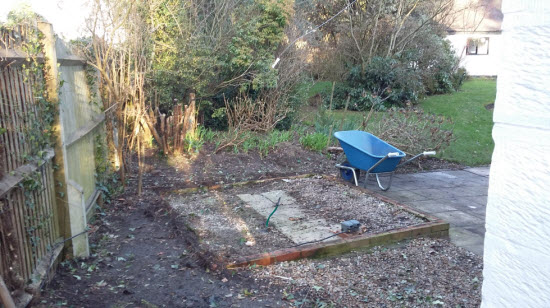 Existing base after removal of the superstructure. This was dug out and the levels adjusted to suit the size and shape
of the new base.
Existing base after removal of the superstructure. This was dug out and the levels adjusted to suit the size and shape
of the new base.
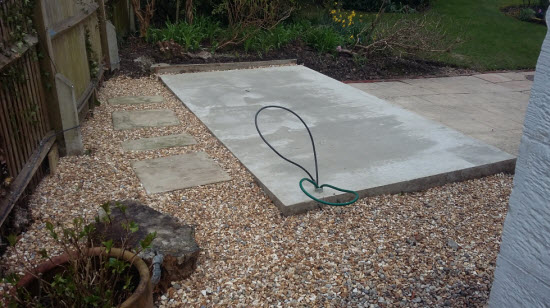 New base with provision for power and water supplies. The electrical supply is to be connected to a new fusebox by a suitably qualified
electrician. Incorporating water and power enabled the client to control the climate inside the greenhouse via her mobile phone whilst away from the house.
New base with provision for power and water supplies. The electrical supply is to be connected to a new fusebox by a suitably qualified
electrician. Incorporating water and power enabled the client to control the climate inside the greenhouse via her mobile phone whilst away from the house.
Bespoke shed design and construction
Sometimes the offerings provided by manufacturers of standard sheds don't meet up with your requirements.
There are a few pictures of bespoke sheds that I have built below and a whole page to give you lots more ideas here : Bespoke Garden Shed
If you require something bespoke, of a specific size or style then contact me.
Case study 1
This client had a small garden and to maximise the use of it needed a gazebo and storage shed built to precise dimensions. As well as fitting like a glove, I think that the sheds look good too.
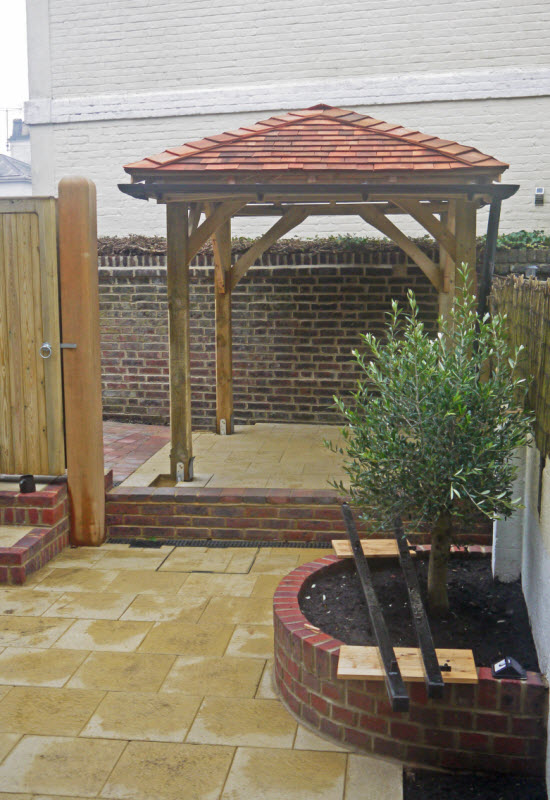 The cedar roofed gazebo was made to fit perfectly on the raised plinth.
The cedar roofed gazebo was made to fit perfectly on the raised plinth.
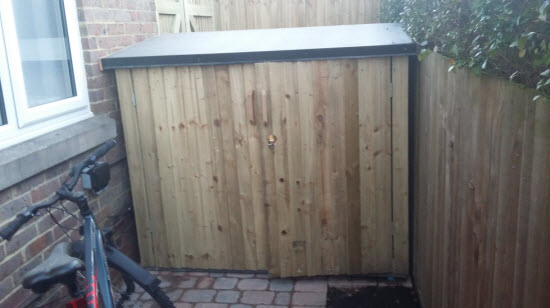 This small storage shed was designed to fit perfectly between the house wall and the fence.
This small storage shed was designed to fit perfectly between the house wall and the fence.
Other bespoke shed designs.
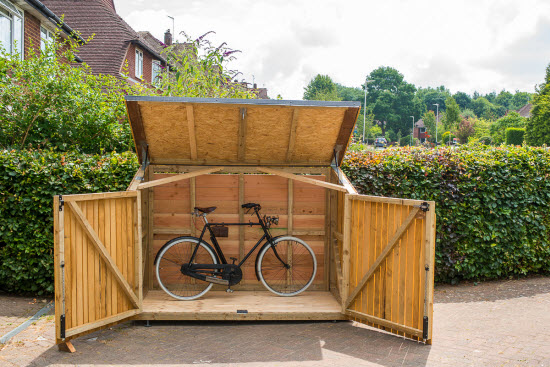 Bespoke bike shed design with sweet chestnut cladding and epdm roof
Bespoke bike shed design with sweet chestnut cladding and epdm roof
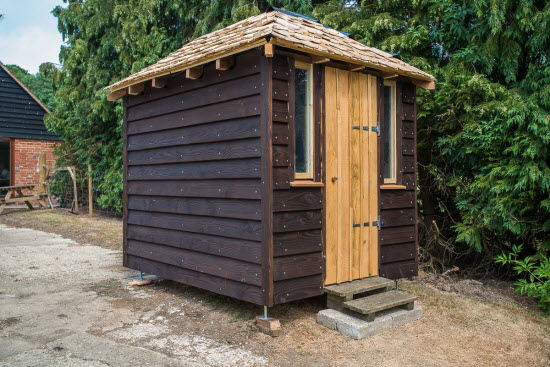 8x6 shed with shou-sugi-ban douglas fir siding and cleft sweet chestnut shingle roof.
8x6 shed with shou-sugi-ban douglas fir siding and cleft sweet chestnut shingle roof.
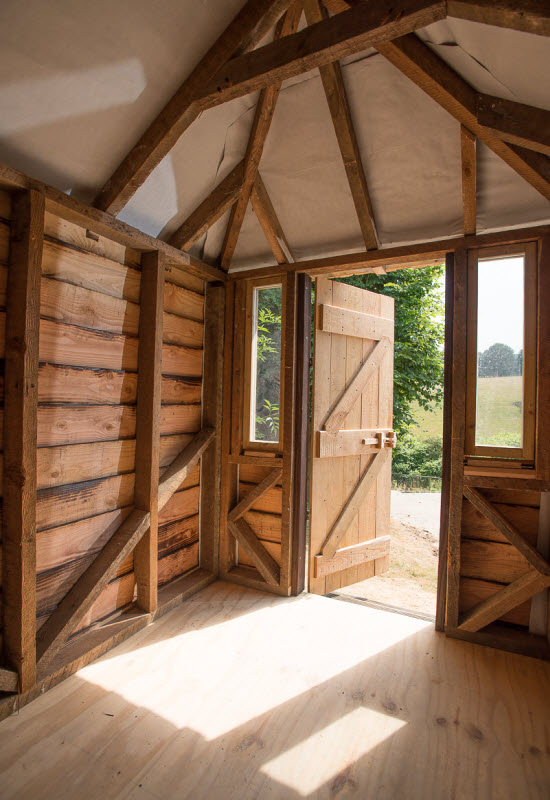 Inside of 8x6 shed
Inside of 8x6 shed
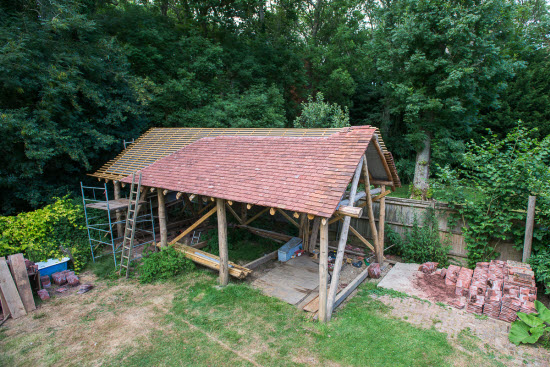 Small barn with pole frame and clay tile roof
Small barn with pole frame and clay tile roof
Shed kit assembly
Shed kits come in a variety of formats; suffice it to say that I have come across the majority of them. Some shed suppliers offer an assembly service. However I can offer a local package of foundation preparation and assembly that I hope you will find unbeatable.
Log cabin assembly
Have a look below to see an example of a timber log cabin at the start, middle and completion.
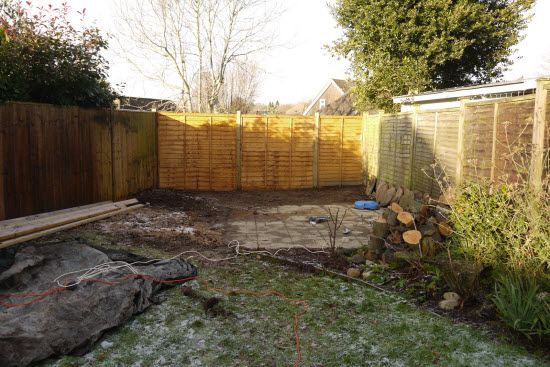 Stage 1 - the clear site prior to construction
Stage 1 - the clear site prior to construction
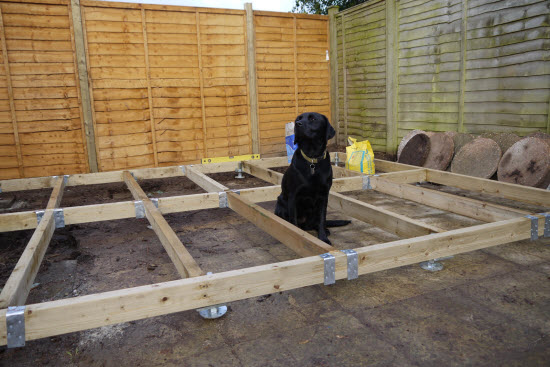 Stage 2 - Construction of foundations and shed support
Stage 2 - Construction of foundations and shed support
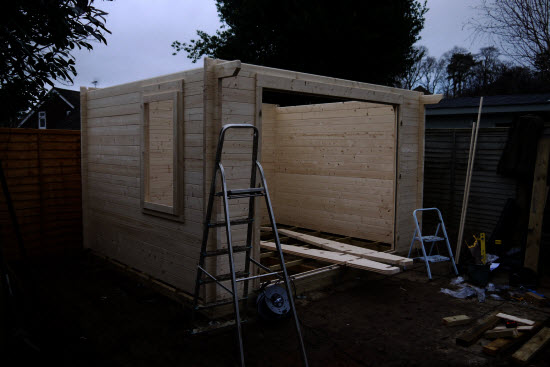 Stage 3 - Shed kit during construction. Walls complete. Door, windows and roof still to be installed.
Stage 3 - Shed kit during construction. Walls complete. Door, windows and roof still to be installed.
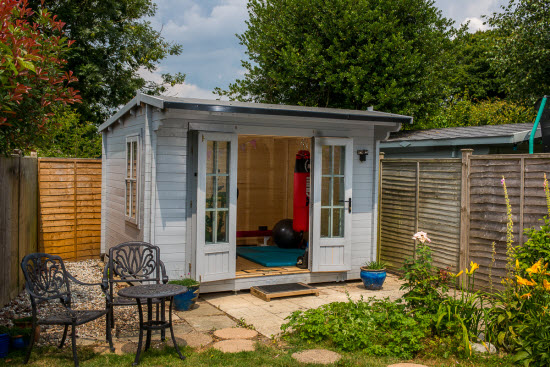 Stage 4 - Completed log cabin shed fitted out as a gym
Stage 4 - Completed log cabin shed fitted out as a gym
Panelised shed assembly
Panel sheds are fairly quick to assemble and combining them with an epdm rubber roof from new will give you a shed that will last for years.
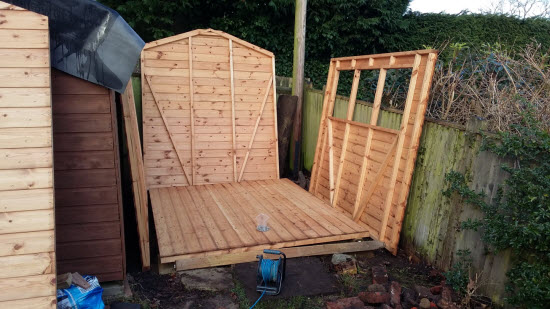 Traditional 8x6 panel shed during assembly
Traditional 8x6 panel shed during assembly
I love cycling, so was delighted to be asked to put together a bike shed for a customer in Tunbridge Wells. However it got even better! As they had ordered two bike sheds! ;-)
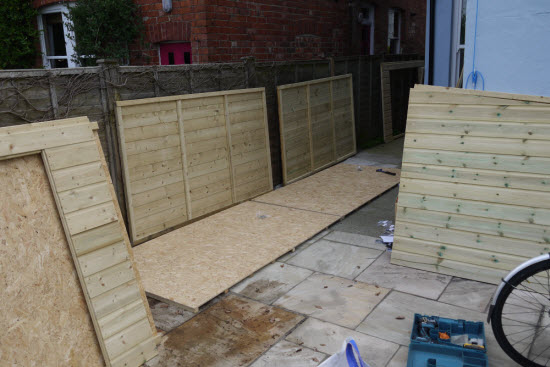 Starting out the bike shed assembly by laying out the components
Starting out the bike shed assembly by laying out the components
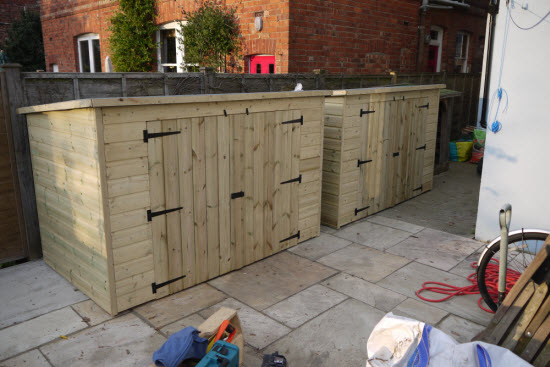 The two completed bike sheds
The two completed bike sheds
Shed window repair
Many older shed windows are made from thin 'horticultural' glass whereas other windows are made out of pvc sheet.
The thin horticultural glass is fragile and when broken is shatters into 'dagger like' shards. The PVC sheet is often just plain flimsy. I can replace both types of shed window pane and also make new shed window frames.
For replacement shed windows I recommend using polycarbonate (for impact resistance) or toughened glass.
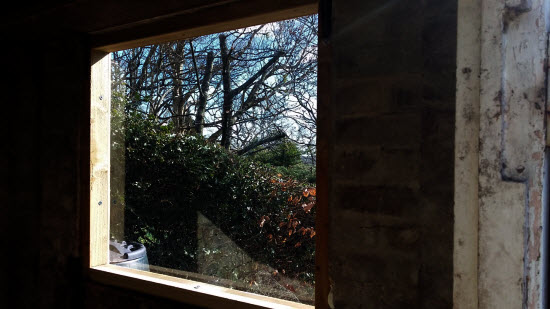 Internal view looking out of new window
Internal view looking out of new window
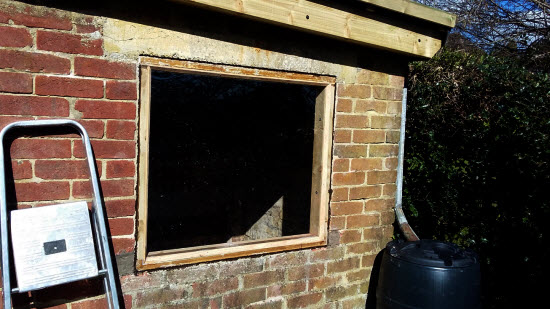 External view of new window and frame
External view of new window and frame
Stable roof repairs
I don't of course limit myself just to sheds. Enquiries for repairs to stables are just as welcome. The brief from the customer is always the most important thing. I can tailor the extent and cost of a repair to some degree to match the required design life of the building.
For these two stables between Tonbridge and Sevenoaks I used heavy duty felt to repair the roof. This gives a life of up to 15 years. For a longer term repair using a material such as Onduline or EPDM would give a longer life expectancy but at a greater cost.
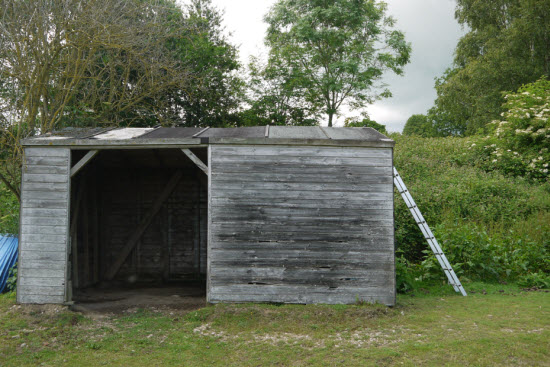 Duopitch stable roof with weathered and missing roof covering
Duopitch stable roof with weathered and missing roof covering
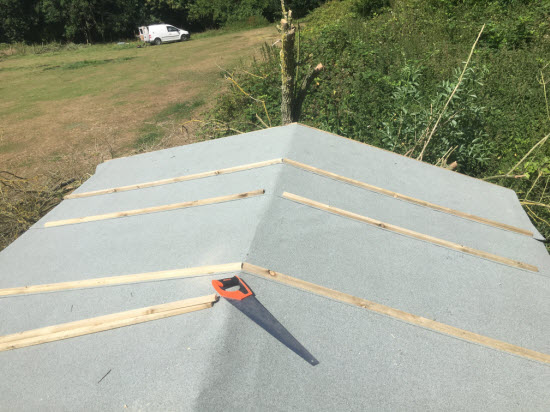 Part way through installing polyester reinforced roof felt
Part way through installing polyester reinforced roof felt
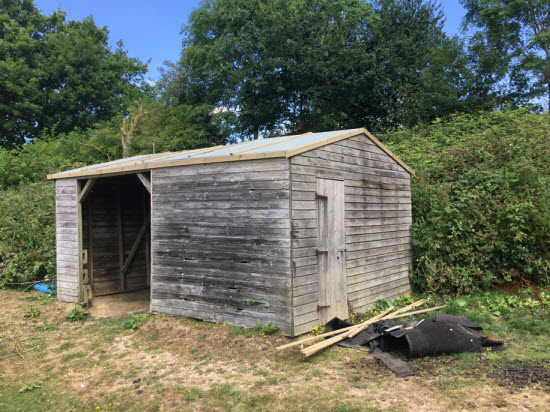 Completed stable roof repair
Completed stable roof repair
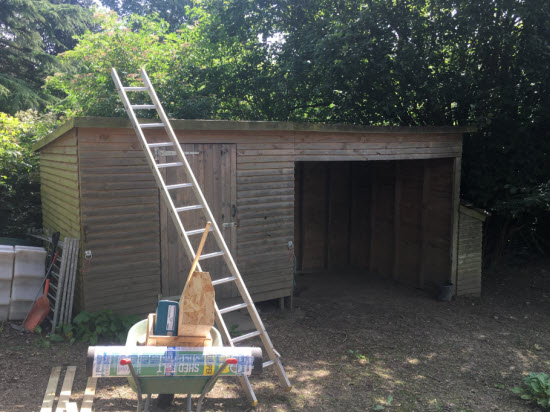 Monopitch stable roof prior to starting repair
Monopitch stable roof prior to starting repair
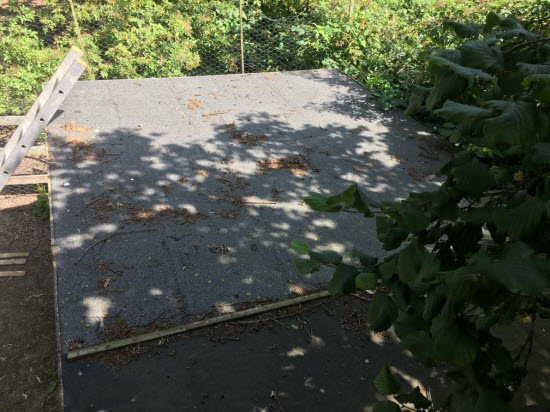 Top view of weathered and leaking stable roof
Top view of weathered and leaking stable roof
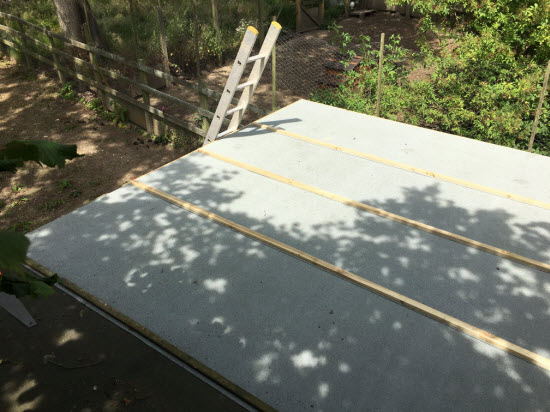 Monopitch stable roof with new polyester reinforced roofing held in place with timber battens.
Monopitch stable roof with new polyester reinforced roofing held in place with timber battens.
Concrete sectional garages
Pre-cast concrete garages aren't the most beautiful of buildings but they are durable and long lasting. Many panels don't have reinforcement in them so there really is very little reason for them to degrade. However the roof, doors and windows can need replacement.
That was the case with this project. The doors and roof were really on their last legs. A tarpaulin had been stretched over the roof to keep the water out and the doors were virtually falling apart.
This was a difficult project to photograph, but I hope you can make out the new timber doors and windows I built along with the brand new EPDM super durable artificial rubber roof (30+ years life expectancy).
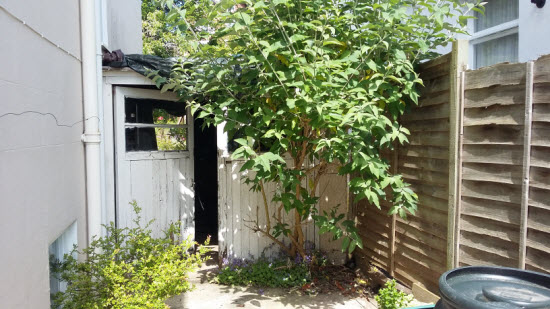 Front of concrete garage BEFORE refurbishment
Front of concrete garage BEFORE refurbishment
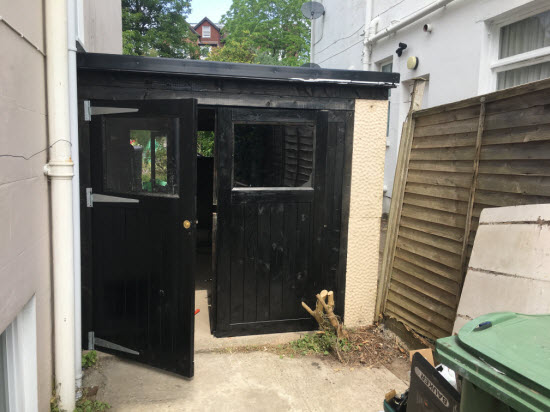 Front of concrete garage AFTER refurbishment
Front of concrete garage AFTER refurbishment
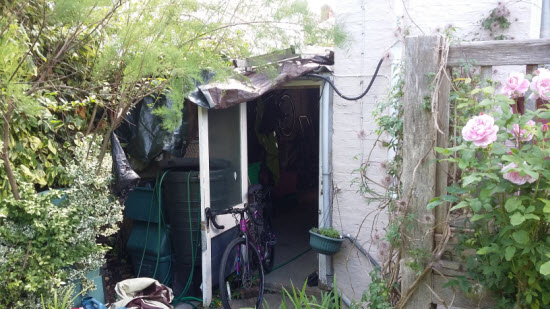 Rear of concrete garage BEFORE refurbishment
Rear of concrete garage BEFORE refurbishment
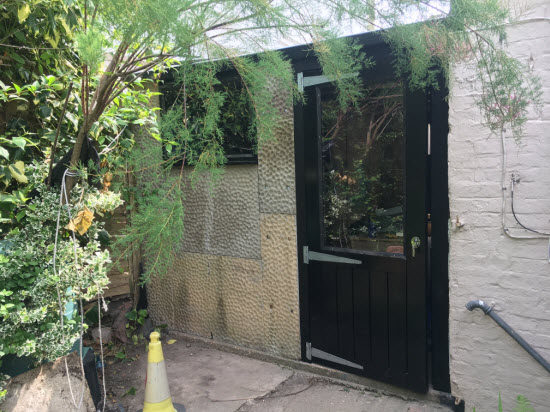 Rear of concrete garage AFTER refurbishment
Rear of concrete garage AFTER refurbishment
External carpentry projects
I often find that in addition to the main shed repair projects there are other carpentry jobs that need doing around the place. I am always happy to help with these extra items as they give a good bit of variety and creativity as you will see.
I price these up once we have discussed the scope of the work in the same way as for the main project of shed refurbishment.
Planters
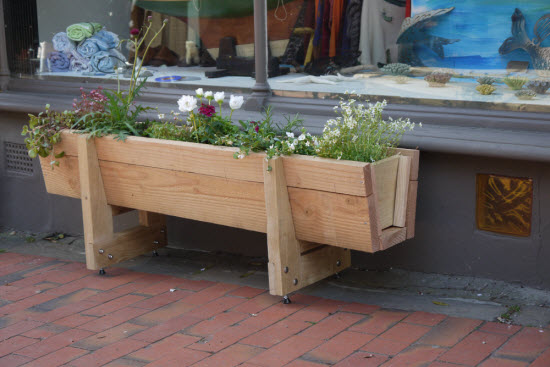 These bespoke planters were designed using durable Douglas Fir and Oak to display freshly grown flowers outside a local high end craft shop.
These bespoke planters were designed using durable Douglas Fir and Oak to display freshly grown flowers outside a local high end craft shop.
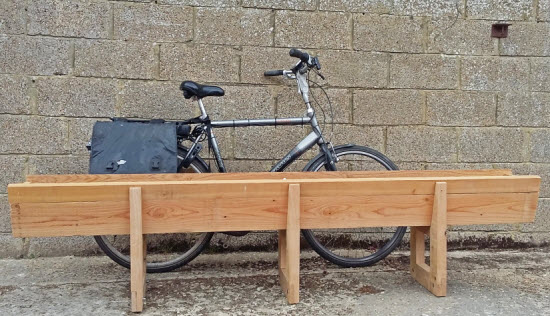 After seeing the planters one of their customers commissioned an extra long planter for his garden.
After seeing the planters one of their customers commissioned an extra long planter for his garden.
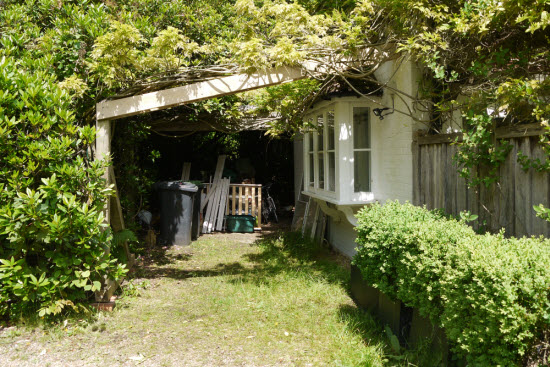 Not quite a planter. But I built a Wisteria Support for this customer to support this huge plant and help them to reclaim their parking space!
Not quite a planter. But I built a Wisteria Support for this customer to support this huge plant and help them to reclaim their parking space!
Fencing and gates
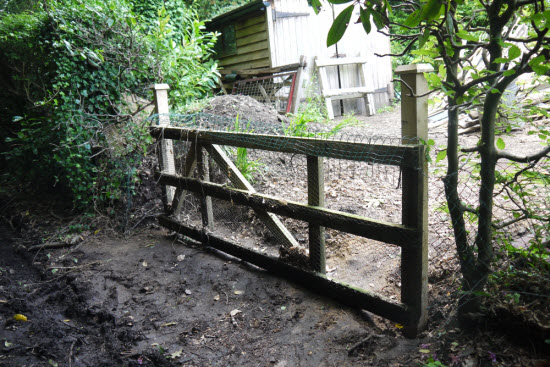 This customers gate posts had decayed at the base. So I supplied and installed new oak posts.
This customers gate posts had decayed at the base. So I supplied and installed new oak posts.
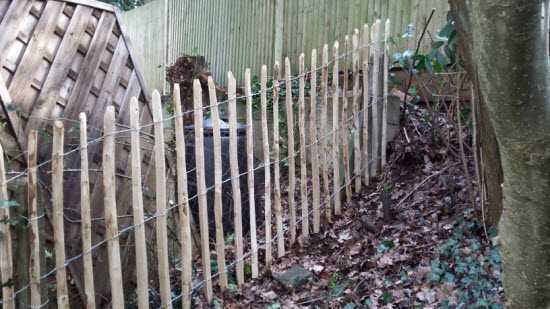 In addition to shed repair work this customer in Sevenoaks needed some assistance with installing chestnut pale fencing.
In addition to shed repair work this customer in Sevenoaks needed some assistance with installing chestnut pale fencing.
Furniture and storage
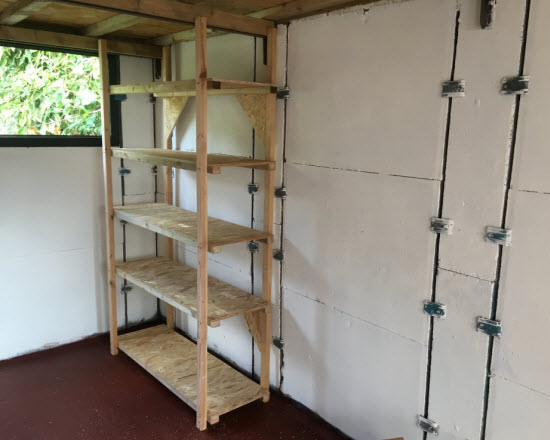 Strong shelving is essential for any shed. I can make storage shelving units to help maximise the storage in your shed.
Strong shelving is essential for any shed. I can make storage shelving units to help maximise the storage in your shed.
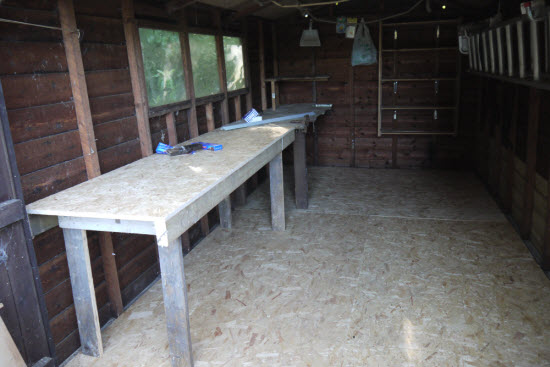 As well as storage some work space is also useful. If you would like me to build you a work bench, just ask!
As well as storage some work space is also useful. If you would like me to build you a work bench, just ask!
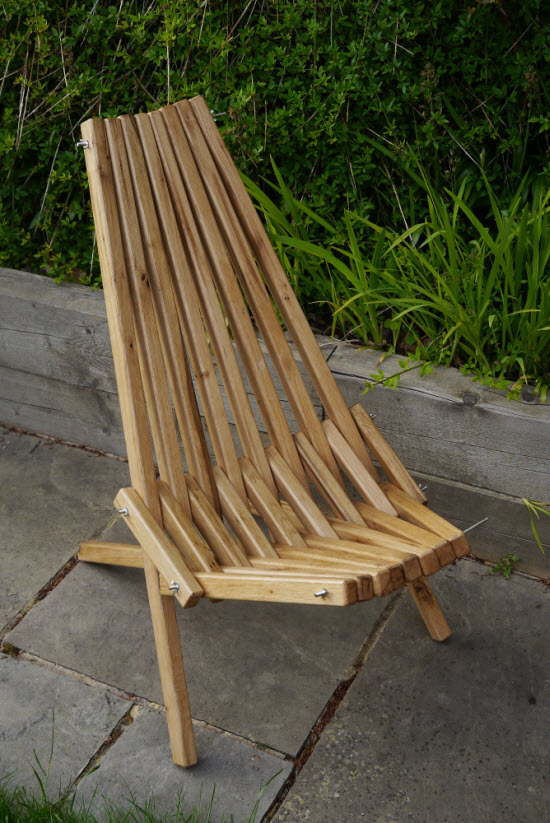 These very comfortable and robust folding chairs will add to the outside of ambience of your garden. I make them to order out of Oak or
Sweet Chestnut. Both durable timbers for outside furniture.
These very comfortable and robust folding chairs will add to the outside of ambience of your garden. I make them to order out of Oak or
Sweet Chestnut. Both durable timbers for outside furniture.
Rotating sheds
I have described a lot of projects above, and I keep on implementing new and innovative solutions.
For 2024 I hope to install my first rotating shed. George Bernard Shaw was a big fan of these in the early 1900s. I have a bearing and platform for smaller sheds (up to 6'x6') in stock. And designs for larger sheds tucked away for when the occasion arises.
If you would like a rotating shed or summerhouse, most definitely get in touch.
Log Cabin Repairs
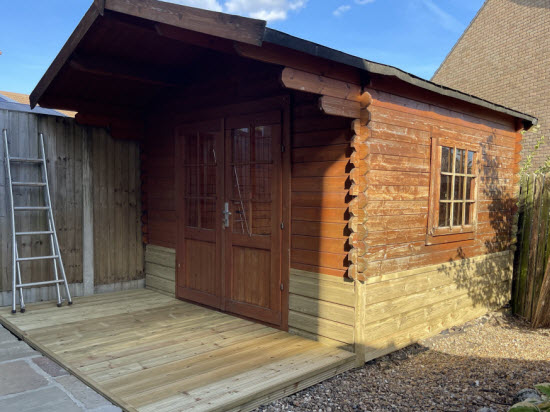
Over the past 10 years or so log cabin kits made up of interlocking machined planks have become increasingly popular.
They look great and provide a good looking really useful solution for an outside room, extra storage, an office and many other uses.
Like any other building they suffer from particular problems due to our lovely British climate! I have successfully solved many of these issues. Including, replacing decayed corners, replacing decayed logs at the base of a cabin, re-roofing log cabins and more.....
Read more about Repairing Scandinavian Log Cabins here
Next step:
Click here for more about how I work and the shed repair and construction service that I offer
Please fill in the Contact Form below to enquire about shed repair or bespoke shed construction in and around Tunbridge Wells, Kent
or

Keep in touch with our monthly newsletter
Shed Building Monthly




