How to make shed window frames
Making shed window frames can sometimes be the only option. It may be that you need to replace some old garden shed window frames and can't find the right size or it may be that you are building a new shed and just fancy building your own window frames for a challenge.
Either way there are quite a number of details to understand and get right to make sure that you get the sort of performance that you want. So, lets take a look at these details first and then get into the step by step process of shed window frame construction.
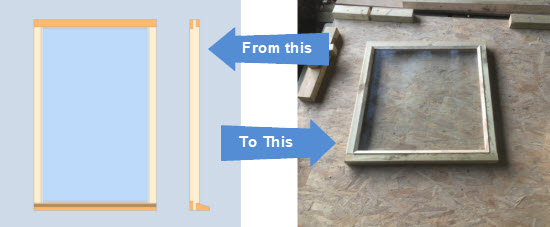 Shed window frames from concept to completion
Shed window frames from concept to completion
What are some of the details required to make shed window frames water and weatherproof
The first thing to address is that these are shed windows, not house windows. They share many details common to all windows but shed windows don't need to made to the same cost/performance standards as house windows.
House windows are quite a technological marvel, having a host of standards and design practices to ensure that indoor living spaces are dry, draught free and durable. A shed window doesn't need to perform to the same level as a house window, but they certainly do need to do an effective job of letting light into your shed whilst keeping the water out.
Making your own shed windows gives you the opportunity to save money whilst also gaining an appreciation of the details that go into window construction, as well as the huge sense of satisfaction of making something that will work well for many years.
The details that we need to consider are:
- 1. What type of timber to use for the shed window frame
- 2. What size timbers to use for the window frame
- 3. What type of joint to use to connect the shed window frame members
- 4. The options for glazing your shed window
1. What type of timber to use for the shed window frames
This depends on how long you would like your shed to last. The main enemy of any shed window is the combination of water and sunlight. Sunlight repeated heats and cools the timber which over the huge number of cycles in a year causes the timber to split. Water will find its way into any splits in the wood or gaps in joints and over the years will initiate decay.
So, for whatever timber you choose if you can provide protection to the timber with regular maintenance and application of a good quality paint or stain then that will prolong its life.
Many shed windows are constructed from redwood timber and 'dip treated' against decay. Combined with regular maintenance and detailing this approach can give many years of service. In this project I use pressure treated (tantalised) construction timber. This isn't particularly fancy but gives a serviceable and durable window. If this was from a large window manufacturer then all the components would be pressure treated/tantalised after fabrication so that all the cut sections of timber were fully protected.
This isn't the case here, so if you are particularly concerned and your window is particularly exposed then treating all of the cut surfaces with something such as SikaGard Wood Preserver and painting prior to assembly will give additional protection.
2. What size timbers to use for the shed window frame
For the shed window frames in this example I used 45x45mm (2"x2") timber for the top and sides and a section of 95x45mm (4"x2") for the window cill. These members gave a good dimensional balance to provide the strength and stability for a single glazed window and also reasonable dimensions for fitting the glass and securing to the rough opening in the shed wall. Each of the sides and top member have a 10x15mm groove machined in them to accommodate the glass and glazing bead.
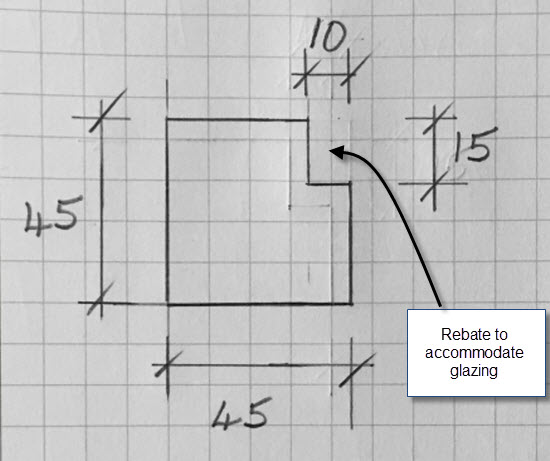 Typical section through timber for shed window frame
Typical section through timber for shed window frame
The window cill is a different section than the rest of the frame. By machining the bottom section of the window out of 4x2", the cill and the window frame are made out of a single piece.
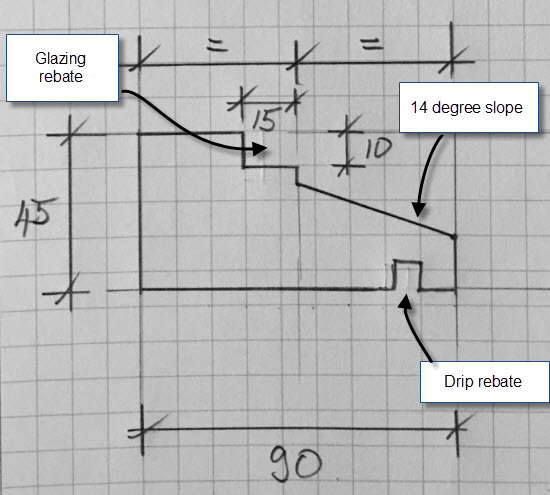 Section through shed window cill showing details
Section through shed window cill showing details
There are a couple of points to note here, the slope of the cill and the drip groove.
1. The window cill is cut with a 14 degree slope to help it effectively shed the rain.
2. The drip groove on the underside of the shed window cill is there to force the water running down the window and onto the cill to drop off onto the ground, rather than continuing to flow underneath the cill and back into the shed.
Now I have introduced you to the various parts of the shed window frame let's take a look at how to make them, fit them together and install the shed window into the wall of your shed.
3. What type of joint to use to connect the window frame members
The options for connecting your shed window frame members range from the simple butt joint to complex routered connections which require quite complex tooling. A quick overview of three types of shed window frame connection are:
The simple butt joint.
This type of joint is very minimalist and would be frowned upon by many. However, I have seen it used successfully on sheds that I have repaired so don't dismiss it out of hand immediately. The joint requires a small notch to be cut in the end of the two horizontal timbers and the frame members are connected with screws as shown. Screwing into timber end grain isn't the strongest way of connecting so if you wanted some additional strength then using pocket screws would be a good addition.
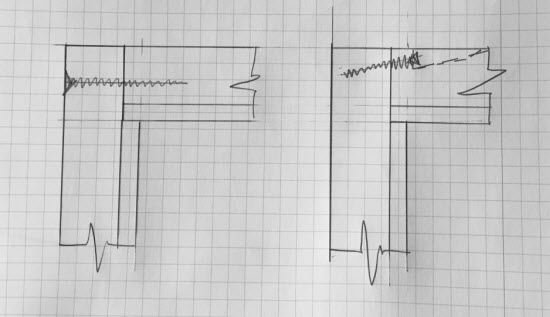 Detail of butt joint. Left hand side is with simple screw to secure frame members. Right hand side is better connection using pocket hole screw.
Detail of butt joint. Left hand side is with simple screw to secure frame members. Right hand side is better connection using pocket hole screw.
The 'bridle' joint.
This joint is similar to a mortice and tenon joint but with one end of the mortice open. The joint is held in place with glue and can be further strengthened with a wooden dowel or star dowel.
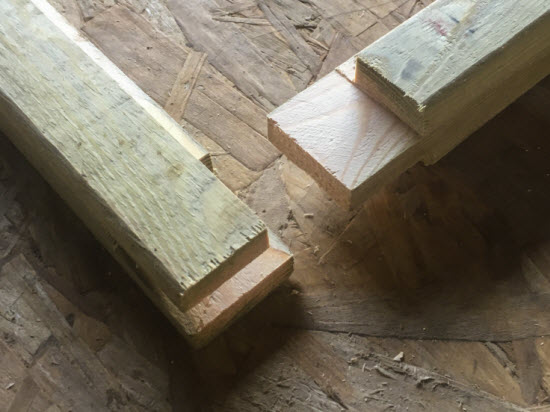 Detail of shed window frame joint
Detail of shed window frame joint
Machine cut joint
A more sophisticated looking joint can be achieved by using rail and stile router cutters this achieves a similar strength to the bridle joint. But of course teh ultimate window making machinery would be to use a spindle moulder, but then you are getting into the realms of house windows, which isn't what this article is about!
The butt joint and the bridle joint can both be cut with a hand saw or saw bench. The machine cut joint is cut either on a router table or spindle moulder. So for this project I have shown the bridle joint which is stronger than the butt joint.
4. The options for glazing your shed window
Traditionally, glass was held in in the window frame with metal glazing sprigs prior to applying putty around the perimeter of the window.
Many shed windows which are externally glazed don't use any sealant. The glass is just placed in position and a glazing quadrant held in place with 15mm long pins. If you want a better seal, or more likely to stop the glass rattling in the pane, then run a bead of silicone sealant around the perimeter of the glazing rebate before placing the glass. The seal between the glass and the frame will make the joint water proof.
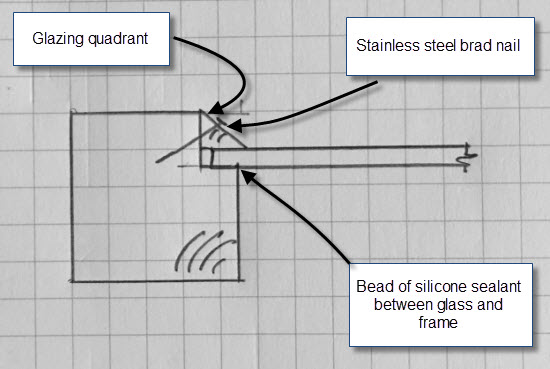 Section through window showing how glass is held in place
Section through window showing how glass is held in place
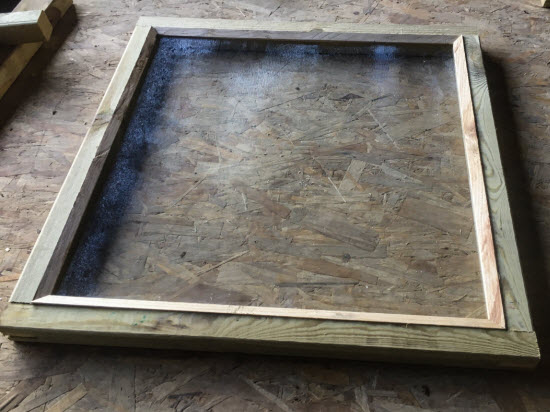 Completed shed window frame
Completed shed window frame
The very simplest method of holding the glass in place is to just create a slot on the inside face of each member of the frame. This allows you to insert the glass as you assemble the frame. This is good in some ways for security as the glass cannot be removed without dismantling the frame. However, if the glass gets broken there is no way of replacing the pane without removing then dismantling the shed window frame.
Most frames don't have this slot, but use the rebate system. And the glass can be easily replaced if it becomes broken.
How to make a shed window frame step by step
The following sequence is a shed window frame that I made using the drawing below.
The window is a fixed, non-opening, window. It is made from pressure treated timber, three sides are 2x2" and the bottom is machined from 4x2".
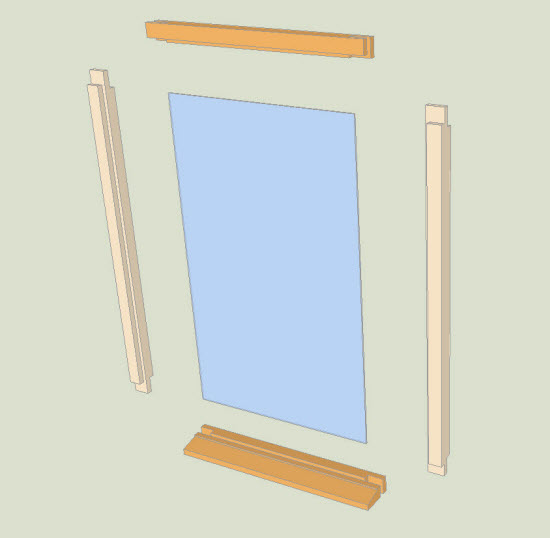 Components to be made for this project
Components to be made for this project
The members are joined using a bridle joint at the corners and glued together. The frame is then screwed into position to connect it to the shed frame.
The window is glazed with 4mm toughened glass fitting into a 10x15mm rebate around the frame. The glass is sealed around the perimeter using a bead of silicone sealant and then fixed in place with 10x12 timber glazing quadrant fixed with stainless steel brad nails.
So now that you know about the project let's get started:
The first step is to cut the members to length.
To calculate the length, allow 2.5mm tolerance all round the frame.
For this frame with a standard 610x610mm pane of horticultural glass the frame members were 30+2.5+610+2.5+30 = 665mm long.
As the window frame is to be square then each member is the same length.
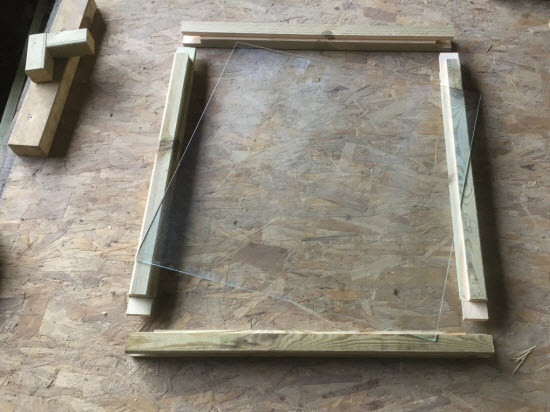 Members cut to length and with joints formed on the ends
Members cut to length and with joints formed on the ends
A rebate is cut in each member of size 10x15mm to accommodate the glass and the glazing quadrant. This can be cut using a router in a router table or using a table saw.
The window cill section is cut using the blade of table saw set to a 14 degree angle. The drip groove is cut to 10mm deep and with three passes of the saw to form a groove 7.5mm wide.
Now that you have the basic shed window frame stock, the next step is to cut the joints.
Cutting the joints
No special equipment is required to cut the joints. It is perfectly possible to cut these simple joints with a hand saw and to use a hammer and chisel to remove the waste where necessary. For this project I used a table saw and some jigs to speed up the cutting process.
As with any woodworking project of this type take great care to mark out the joints and understand which section of wood is to be removed before taking it out. Act in hast repent at leisure!
Once you have all the joints cut, check that they fit
Dry fitting the frame
Try fitting the four members together to check that they fit. Measure across the diagonals of the frame to make sure that the frame is square (both diagonal measurements the same). Also check that the glass fits in the glazing rebate.
Gluing the parts together
When you have ensured that all the parts fit together well it is time to make the joints permanent. Before you start to glue make sure you have some clamps to hold the pieces in place before the glue sets. I used some fairly standard bar clamps, but you could use some straps to apply some pressure if you don't have these to hand.
I used some water proof polyurethane glue for the joints. As well as being waterproof this expands into the joints and fills any small gaps.
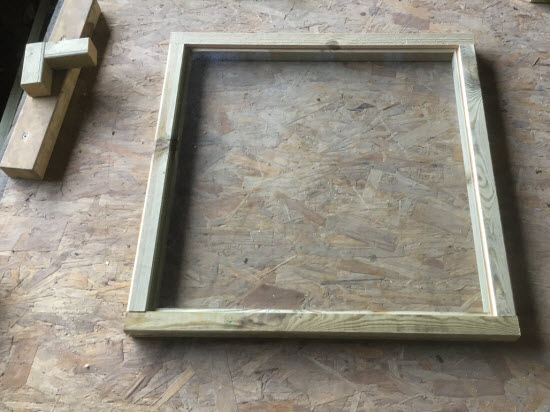 Window frame 'dry-assembled' with pane in place to check the fit
Window frame 'dry-assembled' with pane in place to check the fit
Glazing the window
The glass is best fitted after the frame is installed into the shed. This is because if you are a bit rough with the installation it is quite easily possible to deform the frame and crack the glass.
A bead of silicone sealant is applied around the edge of the rebate and the glass is then laid on to this. Another bead is then applied to the perimeter of the glass and the 10x10mm glazing quadrant fixed in place with stainless steel pins.
I cut my own glazing quadrant from a hardwood such as oak or sweet chestnut, which is resistant to decay.
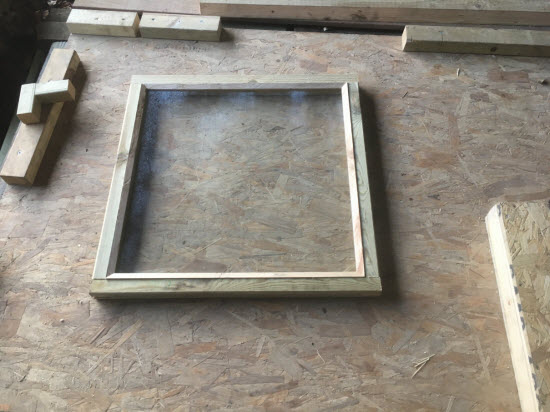 Completed window with glazing quadrant in place
Completed window with glazing quadrant in place
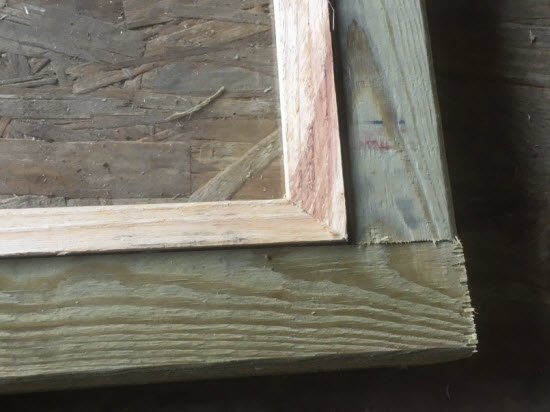 Close up detail of glazing quadrant
Close up detail of glazing quadrant
Conclusion
Of course, you don't have to be limited to a single paned window.
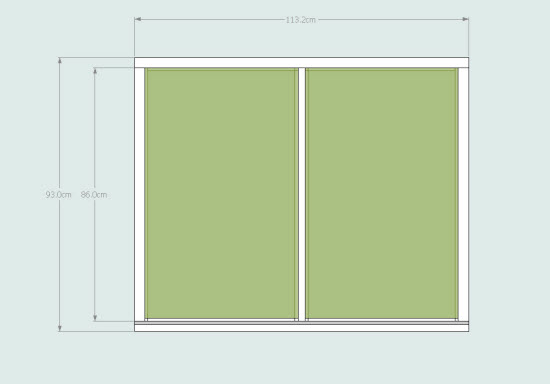 Window frame with two panes
Window frame with two panes
I hope you found this article useful for making fixed shed window frames.
If you would like more information let me knowand I can expand it to include opening, side or top hung shed window frames as well.
More information on the best type of shed window glazing can be found here.
Keep in touch with our monthly newsletter
Shed Building Monthly




