4 steps to create winning shed designs
If you are looking to create your own shed designs this article should help you to get started and provide a lot of useful resources to enable you to bring your concept from the computer screen to reality.
I have broken the shed design process into four stages to get you from the germ of an idea to a fully-fledged site ready design.
The process is broken up into four stages:
- Look at a range of different shed designs
- Look at a range of different dimensions
- Work out what designs work for the different elements of your shed
- Pull the design together either on paper or using design software
Look at a range of different shed designs
If you are designing your own shed then the best place to start is looking at a wide range of shed designs to keep your mind open at the very beginning of the process.
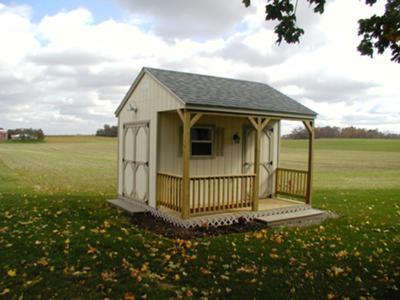 Nice looking gable shed with porch and double doors to the side
Nice looking gable shed with porch and double doors to the side
You may find that unique shed designs are what attract your attention. You want something that stands out from any other shed you have seen. If this is what you are after then have a look at the links to the shed design competitions that I have run at the bottom of this page.
As well as many traditional, conservative shed designs there are many unusual and futuristic shed designs too.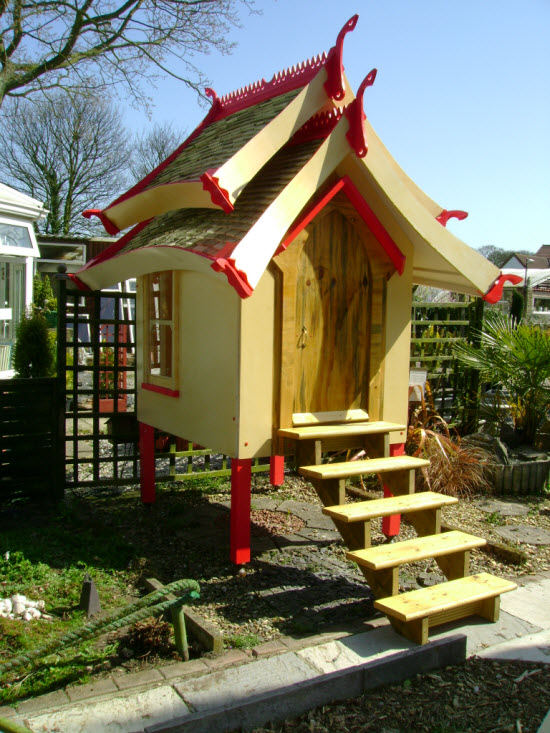 Fancy Thai style shed with intricate roof and detailing, built by one of our visitors
Fancy Thai style shed with intricate roof and detailing, built by one of our visitors
If you are interested in more traditional garden shed designs. Then you will find examples all over this site.
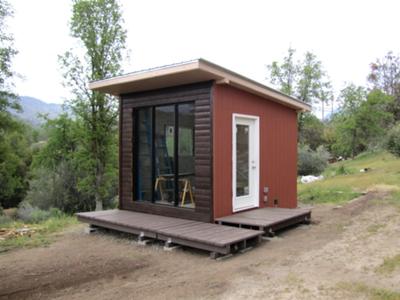 Traditional pent roof shed
Traditional pent roof shed
With a few examples of types of shed designs that appeal to you in hand it is time to start moving down the road from conceptual ideas to a more solid design. The step here is to start looking at the site that you have available or the end use that you have in mind for your shed.
Either the site or the end use will determine the size of your shed
For many people it will be the size and location of the site that determines the physical size of the shed. This could be the size of your garden or it could be local planning regulations that limit the overall size or height of your shed.
Here in the UK for example in a domestic garden if you are building a shed within 2m of a boundary the overall height of a shed is limited to 2.5m.
Check out the UK planning rules for outbuildings at the Governments Planning Portal
If your garden is large enough such that you aren't building a shed close to a boundary you have less restrictions. If your shed will be further than 2m from the boundary then the permissible overall height of a gable shed increases to 4m, but still with a maximum height to the eaves of 2.5m.
This opens up more shed roof design options as the pitch of the shed roof can be steeper.
There is an upper limit to the size of shed that you can build. If an outbuilding exceeds 30m2 you will need to comply with Builidng Regulations. This means that the design of the shed will likely be more complex and subject to inspection by the local authority.
If you want to go outside of the deemed to satisfy rules then don't be put off. You can apply to your local council for planning permission for structures that are larger than the regulations. But they will be subject to a planning fee and scrutiny by the local planning committee.
Can you see how the shed design is progressing? We have moved on from a vague, nice to have concept and started to put some real world limitations on it.
This will help us in the next stage as we start to move a step closer to creating a buildable shed design.
The next step is to look at the individual components of the shed
Now that we have an idea of the overall concept of the shed design and the dimensional envelope that it fits into we can start to look at the individual elements that make up this.
Shed roof designs
The largest element of your shed design is the roof. The shed roof sets the tone for the rest of the shed. If your shed is close to a boundary it may be that your shed design options are limited to a pent roof shed.
However taking a look at the options open to you on shed roof design will help to make sure that you consider all elements of the shed roof including the roofing material and drainage of water.
 Shed roofs have a big influence on the look and feel of your shed
Shed roofs have a big influence on the look and feel of your shed
Shed door designs
The choice of appropriate shed door design is another area where you have a wide variety of choices that will influence the look and feel of your shed.
Traditional shed doors are fairly simple affairs. Known as ledged and braced doors their construction is within the reach of most diy woodworkers.
Shed doors however aren't limited to simple designs there is a wide range of shed door options to choose from including sliding doors, bifold doors, framed doors and even roller shutter doors.
The full range of shed door design ideas that you could use for your shed are explained here.
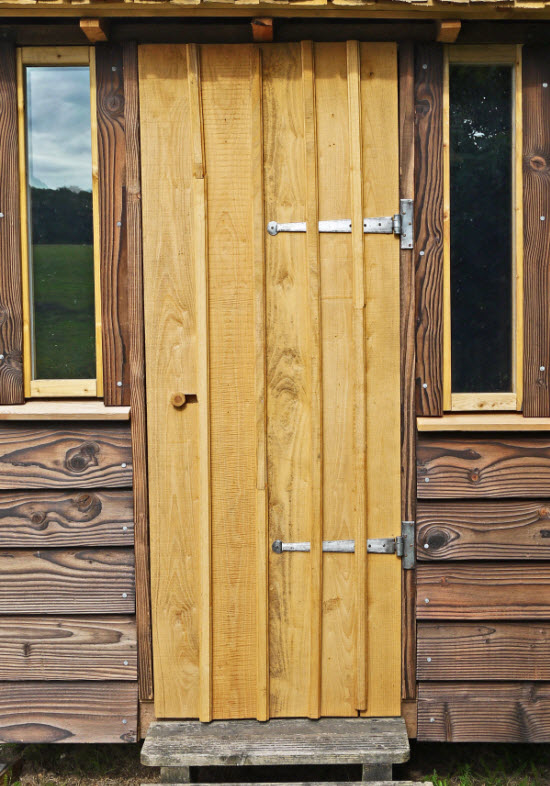 Shed doors come in surprisingly large range of designs and sizes
Shed doors come in surprisingly large range of designs and sizes
Shed window designs
As we move towards smaller and smaller elements you will find that your options are increasingly limited by the choices that you have made earlier.
If you have previously opted for a contemporary looking shed with sliding glass doors. Your choice of window will be very much influenced by this need for consistency.
Find out more shed window design ideas
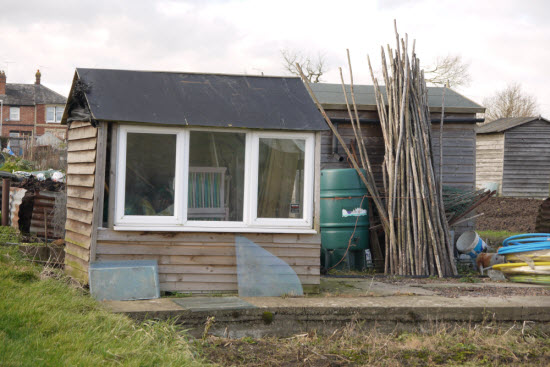 These shed windows are practical but they don't really fit in with this type of shed design
These shed windows are practical but they don't really fit in with this type of shed design
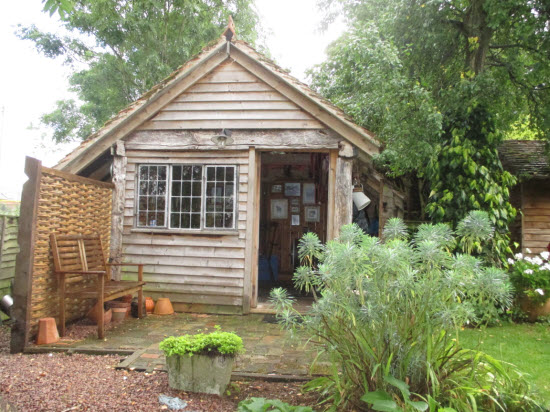 In contrast to the shed above the windows here fit in with the rest of the elements of the shed
In contrast to the shed above the windows here fit in with the rest of the elements of the shed
This need for a homogenous shed design will influence your design every step of the way.
Shed siding
The siding of the shed will once again be influenced by the other components. Gone are the days when the only siding option open was some rough sawn featherboard.
At a recent visit to my local lumberyard I collect at samples of 6 different styles of wooden shed cladding. This is just for one species of wood alone. In addition to the pressure treated redwood timber that they had in stock you could have chosen from Oak, Douglas fir, western red cedar, thermowood, sweet chestnut. All durable woods which would have a large impact on the look a nd feel of your shed design.
Alternatives to the use of timber for shed cladding include cement fibre board, PVC and metal sheet cladding. Though I do have a real weakness for timber which has a huge traditional appeal and when detailed correctly is very durable.
The major elements of shed design have now been brought together and you can start to put them into a whole.
Find out more about shed siding here.
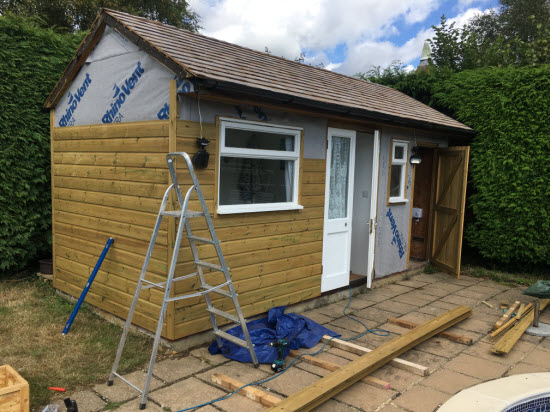 Shed siding is available in a wide range of profiles to give a huge range of design options
Shed siding is available in a wide range of profiles to give a huge range of design options
One of the best ways to work out the practicality of your design is using shed design software.
Bringing your design to fruition with shed design software
How are your recording the information into your shed designs? You might be saving your images in Evernote, on Pinterest or in a folder on your computer.
The dimensions and notes that you have made about the requirements of the size of your shed, the dimensions and type of components that you propose to use could be spread over many different notes and pieces of paper.
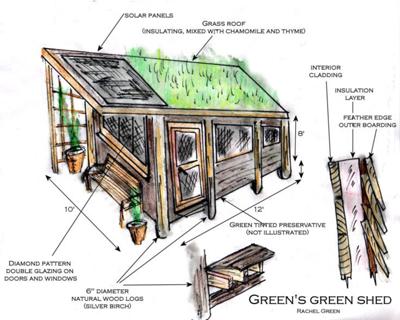 Sketching your ideas and details out on paper is one option
Sketching your ideas and details out on paper is one option
Yes it is time to pull it all together into a homogenous design. Then you will be able to share the shed design with your family, so that they can discuss it and make suggestions (which you may or may not want to listen to).
Also you can show the outline design to builders and discuss with friends so that they can make practical suggestions, to help you save time and money on the build. Good suggestions to listen to!
There are various software based shed design tools out there to help with this planning.
Some are app based shed design tools supplied by manufacturers. I have found that these are generally quite restrictive.
They are OK if you are going to use the software as a very basic tool to come up with a basic shed shape as we did in step 2 of this process.
However, these shed design apps don't really do much more than produce a model that looks a bit like the sort of shed that you might like. The manufacturer then uses your outline design to work up their detailed design for manufacturing
This is fine if you want someone else to build your shed for you. But not so great if you want to do it all yourself.
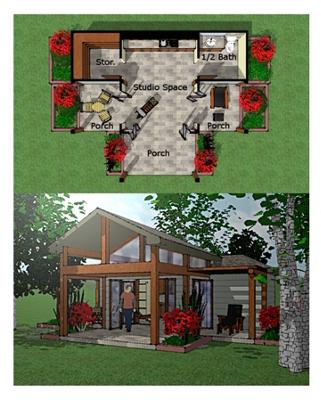 Professional looking shed design with rendering and internal layout
Professional looking shed design with rendering and internal layout
So what sort of software do professional shed builders use?
A variety. As far as I know there isn't a free shed design software that will produce a material list. I'm not sure that there is even a paid one for that matter.
However if you are willing to put in a small amount of effort, it is fairly easy to pick up a software such as Sketchup (this used to be owned by Google, and now is owned by a large software company called Trimble). This software is free, fully operational and doesn't have a time limit for its use.
Sketchup wasn't written specifically for sheds.
Which is great, as it means that after you have learned how to use it to plan and detail shed you can also use it to plan your garden, organise your home and design a new space vehicle. It really is that fun!
Find out more about using Sketchup as shed design software
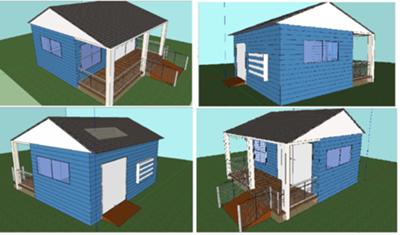 Example of a shed designed with Sketchup. Showing how it can easily produce views from any direction you need
Example of a shed designed with Sketchup. Showing how it can easily produce views from any direction you need
So there we have the four stages of developing winning shed designs
- Look at a range of different shed designs
- Look at a range of different dimensions
- Work out what designs work for the different elements of your shed
- Pull the design together either on paper or using design software
Next step:
In recent years I have organised a series of shed design competitions. One benefit of this is that they have produced a huge library of shed designs.
I hope that these conceptual shed designs will help to get your shed design off the ground. Click on any of the links below and then scroll up and down to see the other entries as well.
Contemporary Sheds
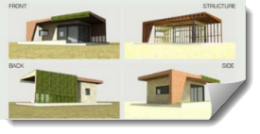
Eco-sheds
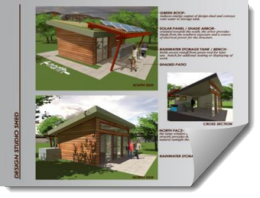
Sheds that incorporate green features such as rainwater recycling, solar panels and green roofs.
Office sheds
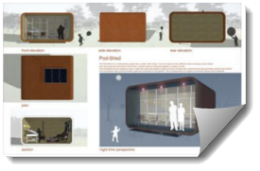
A small sample of the many practical and stylish office sheds
Conceptual sheds
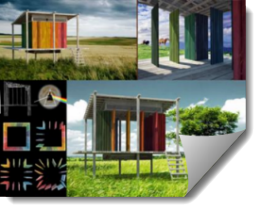
These sheds are conceptual in design but have features that you could be developed into and good looking and practical sheds
Real sheds
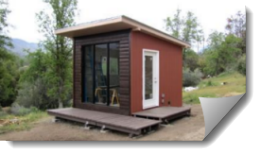
Don't go thinking that all the sheds here are just architects dreams! There are quite a few competition entries that were completed sheds.
Before you go diving into the competition entries in detail
Let me say that starting a shed building project is a great decision and the time from starting to completion may take you several months. To keep you on task (!) I have a monthly newsletter that you can subscribe to (its FREE). Just pop your contact details in the box below and you will get a downloadable shed on your desktop as a bit of fun to keep you going until the next issue is out.
Your email address will be kept confidential and won't be shared.
Easily unsubscribe at any time.
I hate Spam as much as you do!
The links to the various competitions are here:
Don't let the competition title put you off have a look through them all. The concepts are wide ranging and there were so many different answers to the broad design brief.
Once you have looked through all these great shed designs you will want to start to find out more about the practicalites of building your new shed. To get an over view from some voices of experience go to the building a shed page for some practical tips and case studies of others who have taken the plunge.

Keep in touch with our monthly newsletter
Shed Building Monthly




