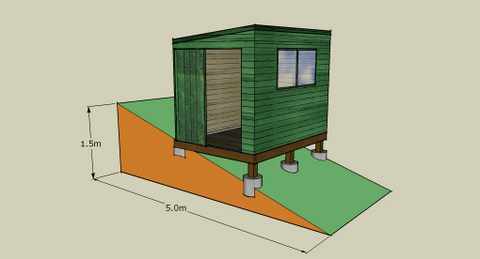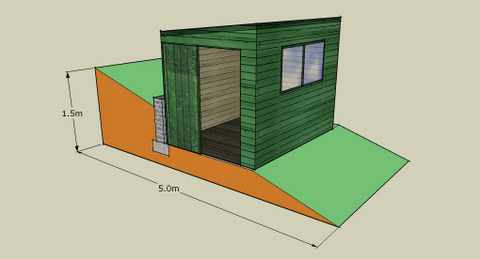Building a shed on unlevel ground can be quite a challenge - here are some solutions
When building a shed on unlevel ground, as the foundation grade becomes steeper the problem becomes greater. There are two main solutions to building a shed foundation on a slope:
- The deck.
- The retaining wall.
Note: If you are lucky your shed site will be relatively level. If you only need to build a shed base on a slight slope this can be achieved by cutting into the slope slightly on one side and building up the crushed stone on the other. Then the remaining base can be constructed in the normal way using a paving slab or timber sleeper foundation
However if your shed site slopes more than say 1 in 20 then you will probably need to consider one of these solutions.
The deck - Post and pier shed foundations
This option will accommodate the steepest slopes and involves building a post and beam type timber deck to form a level platform on which to build the shed. The picture below shows the up slope side of the shed supported on a timber beam on crushed stone. The down slope side of the shed is supported on timber posts on concrete pads.

There are a variety of methods for forming these pads. Ready-made blocks of concrete are made by specialist companies. These sit on the ground and have a recess ready to receive the timber post, they also have a leveling/shimming facility.
The more DIY approach and one more suited to steeper slopes is to dig a hole at each post location and fill it with concrete. To achieve a nice circular appearance above ground a paint tin or plastic bucket is cheap and gives a good finish when removed. A post anchor base keeps the end of the post above any moisture and stops post rot. The exact sizing of post and decking beams depends on the size and use of the shed.
The retaining wall
This solution involves actually building a shed into the hillside. It is economic for shallower slopes and involves cutting into the slope to create a level platform with the ground above the shed being held back by a retaining wall. The picture below shows all of the ground in cut, this soil would then have to be used to level somewhere else in the garden or disposed of by skip.

A more balanced solution is to balance the cut and fill by using the soil dug out of the slope to build up the platform for the shed. This has two problems, first of all compacting the excavated material may be difficult and secondly a second retaining wall may be needed. Depending upon space requirements.
Building a block retaining wall is a perfectly do-able DIY project. A brick or block retaining wall is suitable for walls of up to about 0.9 m.
For retaining wall designs above 0.9m I would recommend getting professional advice about ground stability and wall design from a builder/ engineer.
Of the two solutions for building a shed on unlevel ground the deck solution is the cheaper and easier. The retaining wall solution can involve moving surprisingly large quantities of earth.. but sometimes it just has to be done!!
Factors to consider when building a shed on unlevel ground:
Where to put the shed door - my tip is to make the access as level as possible. For the deck solution you would enter from the top of the slope or from the side. For the retaining wall solution you would enter from the lower side of the slope or from the side.
Access around the perimeter of the shed for maintenance. - This applies to the retaining wall solution. Do not place the shed too close to the retaining wall as you will not be able to get access for maintenance and the wall of the shed may become damp from rain splashing of the wall top.
Planning regulations - This is very dependant on the part of the world you are in wherever you are make sure your plans do not break any local planning laws
Height of the shed above ground - this relates to the planning regulations again some local authorities have a limit on the height of the shed above ground level. Dependant on where you measure from this might influence which option you go for.
Related posts:
- Find out about more types of Shed Foundation
- Ever thought of using a plastic shed base?
- Railroad tie shed foundations

Keep in touch with our monthly newsletter
Shed Building Monthly




