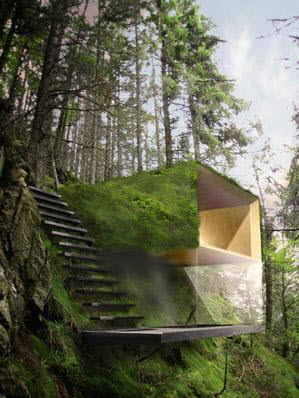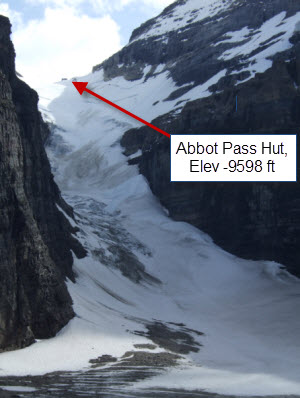What would be your ideal shed location?
by John Liehe
(Northern Utah, USA)
For some people it would be next to a beautiful beach. Others would prefer to have a mountain cabin with crystal clear air and beautiful views.
For John Liehe it was at the bottom of his garden, located in Northern Utah, USA. The unusual thing about John's garden is that it has a beautiful trout stream running past the bottom of it.
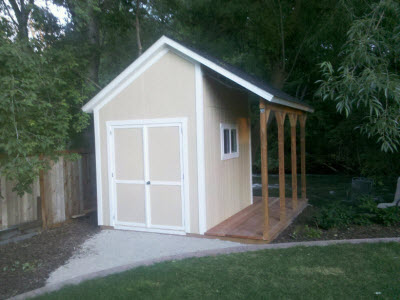
The finished shed
John developed his shed design to make the most of this location
John's design has a fairly traditional (on the outside) gable roof design but he has inset the walls on two sides to make the most of the view over the garden (and that trout stream at the back). The inset walls allowed the construction of a redwood deck to the side and rear of the shed. This design means that the shed combines the functionality of storage as well as providing outside shelter for fishing and enjoying the occasional evening cocktail whilst admiring the beauty of the surroundings.
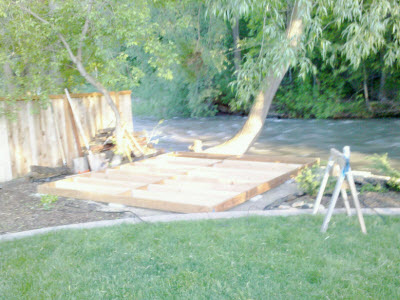
Before work could start work on the shed floor John removed a large earth berm
How to make the most of available materials
The materials for the shed roof are the most unusual part of this project. John works for a steel supplier and saw that there were a number of steel 'lattice joists' in the scrap bin. Rather than let them go to waste he re-purposed them by welding them into an 'inverted V' shape and used them to form the roof.
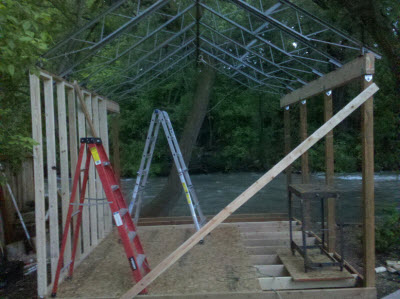
The unusual shed roof structure braced before any other structure was added
One side of the roof is supported on a fairly traditional looking timber stud wall, while the other is supported on a series of four posts along the deck side.
The rest of the shed is of a fairly traditional construction with a timber floor and timber stud walls. Despite all of this there were a few tricky details to think through.
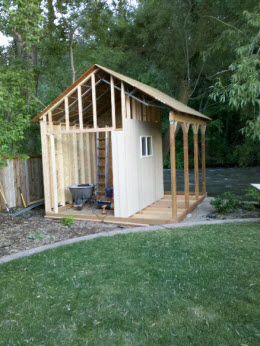
The infill walls were fairly traditional timber stud construction
One of the biggest problems John found was working by himself
Without a construction buddy to talk things through with John told me that he found himself 'over-thinking' a lot of the details. In particular overcoming the tricky detail of designing around the joist tails at the eaves of the building was a particular problem that required a lot of thought.
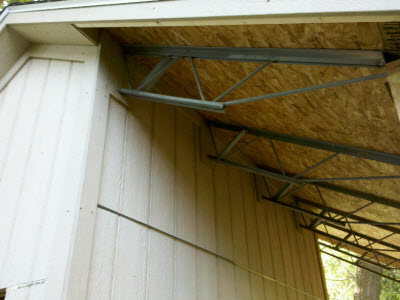
A tricky eaves detail to mull over
The whole project took about 5 weeks from start to finish
A good section of this was the ground works. There was a large earth 'berm' on the site of the shed that needed to be removed to form a flat site.
Ground works to form the shed base is an area that is often overlooked in many shed projects and can take a big chunk of the project time.
Now the project is finished John can enjoy the fruit of his labours
I had a report the other day that John had caught a couple of brown trout from an area just behind the shed.
How about that for an ideal location?
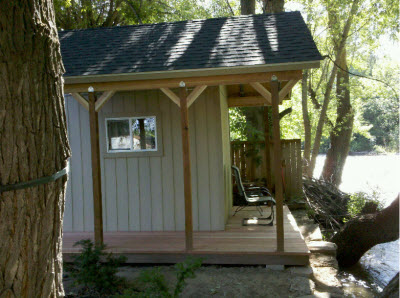
A great spot for a beer or to catch a fish
What would be your ideal shed location?
Tell us in the comments box below.......
Comments for What would be your ideal shed location?
|
||
|
||
|
||
|
||
|
||
|
||
|
||

Keep in touch with our monthly newsletter
Shed Building Monthly
